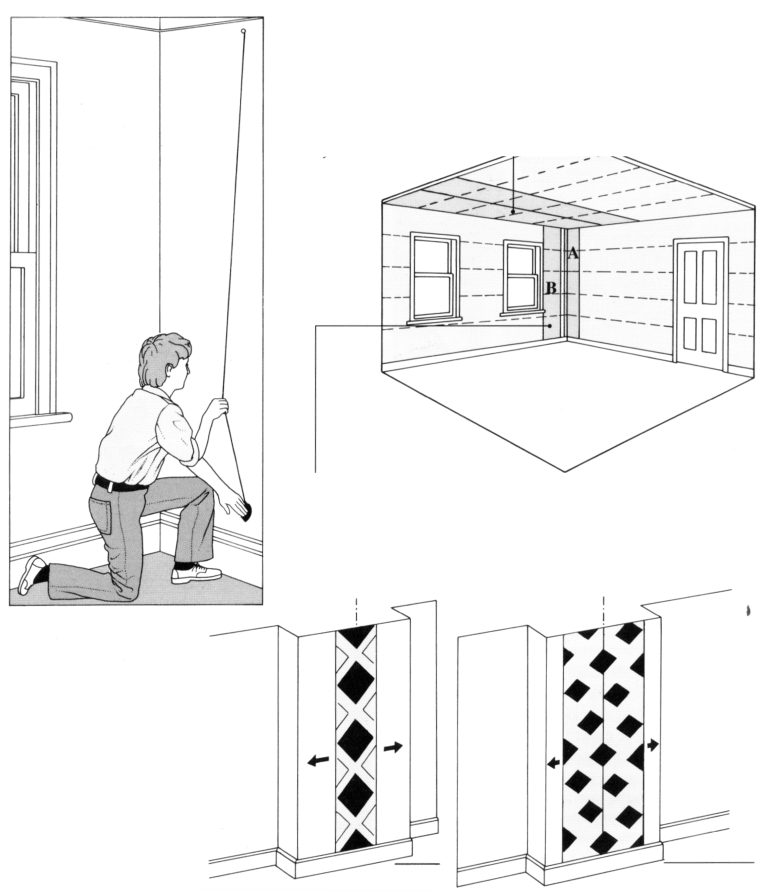
 Szczegóły konstrukcji budynku typu szwedzkiego: a) przekrój pionowy, b), c) przekroje poziome Ściany, d), e) szczegóły połączeń, 0 kształtki blaszane; 1 — omurowanie cegłą, 2 — szczelina powietrzna, 3 — płyta gipsowa, 4 — warstwa zewnętrzna izolacji termicznej, 5 — słupki konstrukcji nośnej, 6 — wewnętrzna warstwa izolacji termicznej, 7 — ekran paroszczelny (folia), 8 — łaty drewniane, 9 — wewnętrzna warstwa izolacji termicznej, 10 — płyta gipsowa. 11 — deskowanie zewnętrzne, 12 — łata drewniana, do której przybite jest deskowanie, 13 — drewniany element klejony, 14 — rurka do odprowadzenia wody ze szczeliny, 15 — wentylacja. 16 — podłoga, 17 — izolacja, 18 — beton, 19 — gruby żwir .jednofrakcjowy”, 20 — dren odprowadzający wodę.
Szczegóły konstrukcji budynku typu szwedzkiego: a) przekrój pionowy, b), c) przekroje poziome Ściany, d), e) szczegóły połączeń, 0 kształtki blaszane; 1 — omurowanie cegłą, 2 — szczelina powietrzna, 3 — płyta gipsowa, 4 — warstwa zewnętrzna izolacji termicznej, 5 — słupki konstrukcji nośnej, 6 — wewnętrzna warstwa izolacji termicznej, 7 — ekran paroszczelny (folia), 8 — łaty drewniane, 9 — wewnętrzna warstwa izolacji termicznej, 10 — płyta gipsowa. 11 — deskowanie zewnętrzne, 12 — łata drewniana, do której przybite jest deskowanie, 13 — drewniany element klejony, 14 — rurka do odprowadzenia wody ze szczeliny, 15 — wentylacja. 16 — podłoga, 17 — izolacja, 18 — beton, 19 — gruby żwir .jednofrakcjowy”, 20 — dren odprowadzający wodę.
Na rysunku przedstawiono inny rodzaj konstrukcji budynku jednorodzinnego typu szwedzkiego.
Ustrój nośny budynku stanowią płyty ścienne, których szkielet stanowią słupki i rygle wykonane z bali drewnianych lub desek klejonych oraz płyty stropowe. Elementy drewniane (belki, słupy, rygle) łączone są na gwoździe za pomocą kształtek blaszanych. Ściany budynku mogą być od strony zewnętrznej omurowane lub obłożone deskami. Mur połączony jest z konstrukcją drewnianą kotwiami ze stali nierdzewnej.
Pomiędzy murem a ścianą drewnianą znajduje się ok. 2 cm szczelina powietrzna połączona z zewnętrznym otoczeniem. W murze nad fundamentem pozostawione są otwory do odprowadzenia wody, która przy silnych deszczach ukośnych może przeniknąć przez mur do wnętrza szczeliny. Osłona zewnętrzna ściany z płyty gipsowej stanowi zabezpieczenie głównie przeciwogniowe.










