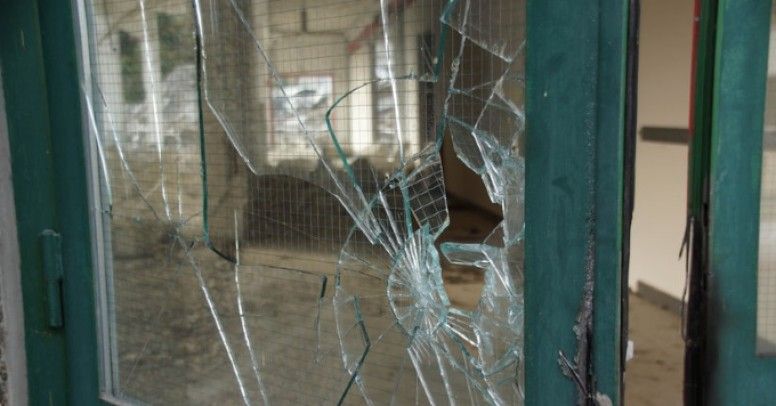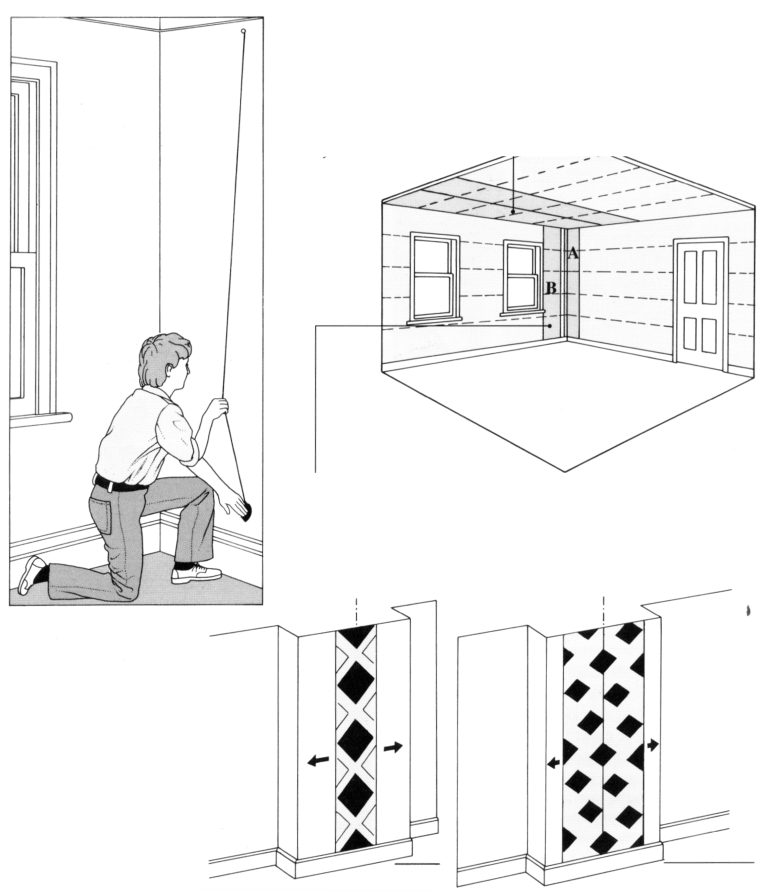Zarówno całe budynki, jak i poszczególne jego elementy doznają zwykle przemieszczeń poziomych i pionowych. Przemieszczenia te mogą powodować zmiany pierwotnych wymiarów (długości, szerokości) lub zmiany kształtu geometrycznego. Przemieszczenia poziome i pionowe mogą wywoływać: wiatr, temperatura, skrócenie lub wydłużenie elementów, osiadanie budynku oraz skurcz betonu.
Przemieszczenia powodujące zmianę kształtu geometrycznego płyt i ścian są przyczyną ich uszkodzeń uwidocznionych w postaci rys i pęknięć.
 Zarysowanie ściany spowodowane osiadaniem słupa: a) widok, b) schemat ramo-ściany;
Zarysowanie ściany spowodowane osiadaniem słupa: a) widok, b) schemat ramo-ściany;
Na rysunku pokazano zarysowanie ściany wypełniającej, spowodowane niejednakowym przemieszczeniem rygla ramy wywołanym osiadaniem stopy fundamentowej pod słupem. Nierównomierne osiadanie budynku powoduje zarysowanie ściany. Układ rys w ścianie spowodowany wydłużeniem stropodachu pod wpływem temperatury (nagrzania) przedstawiono na rysunku.
Płyty stropowe i posadzkowe o większej powierzchni ulegają zarysowaniu na skutek skurczu betonu.
Aby uniknąć powstawania rys lub ograniczyć przemieszczenia wykonuje się specjalne szczeliny — dylatacje, dzielące ściany i stropy (płyty) na mniejsze odcinki. Szczeliny te umożliwiają konstrukcji i elementom przemieszczać się bez szkodliwych następstw.
 Podział budynku ze względu na nierównomierne osiadanie; 1 — przerwa na całej wysokości, 2 — fundament.
Podział budynku ze względu na nierównomierne osiadanie; 1 — przerwa na całej wysokości, 2 — fundament.
W przypadku; kiedy może wystąpić nierównomierne osiadanie budynku z powodu różnej nośności gruntu pod fundamentem, lub nierównomiernego obciążenia wynikającego np. z różnej wysokości budynków, należy zastosować dylatacje przecinającą budynek na całej jego wysokości wraz z fundamentem. Ze względu na wpływy termiczne budynek dzieli się zwykle przerwami dylatacyjnymi na jego wysokości ponad fundamentem.
Dylatacje przeciwskurczowe płyt posadzkowych i dachowych dzielą pola na mniejsze powierzchnie.
Odległości między przerwami dylatacyjnymi powinny być ustalone na podstawie analizy pracy konstrukcji poddanej działaniu skurczu betonu i różnicy temperatury. Jeżeli takiej analizy pracy konstrukcji nie przeprowadzamy, to należy stosować odległości między dylatacjami podane w normach.
 W tablicy powyżej podano maksymalne odległości między przerwami dylatacyjnymi w konstrukcjach murowych, a w tablicy w konstrukcjach betonowych. Przerwy dylatacyjne powinny mieć szerokość nie mniejszą niż 20 mm i być wypełnione kitem trwale plastycznym.
W tablicy powyżej podano maksymalne odległości między przerwami dylatacyjnymi w konstrukcjach murowych, a w tablicy w konstrukcjach betonowych. Przerwy dylatacyjne powinny mieć szerokość nie mniejszą niż 20 mm i być wypełnione kitem trwale plastycznym.
Dylatacje przeciwskurczowe płyt posadzkowych i dachowych dzielą pola na mniejsze powierzchnie. Dylatacje w posadzkach wykonuje się w “rozstawie nie większym niż 6 m, dzieląc dodatkowo na mniejsze pola (co ok. 3,0 m) przez nacięcie tarczą diamentową do 1/3 grubości posadzki.












