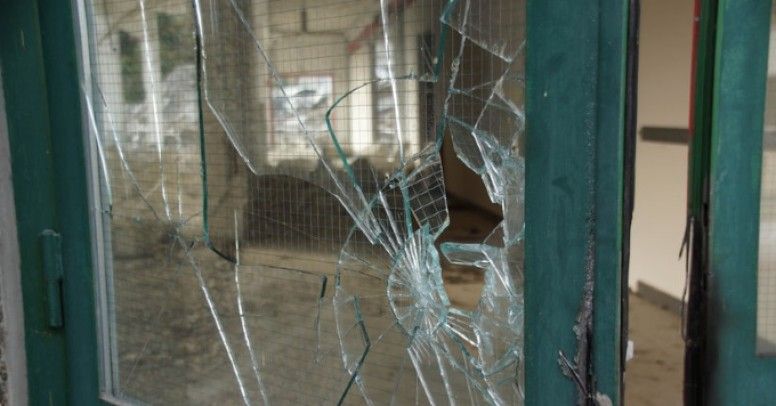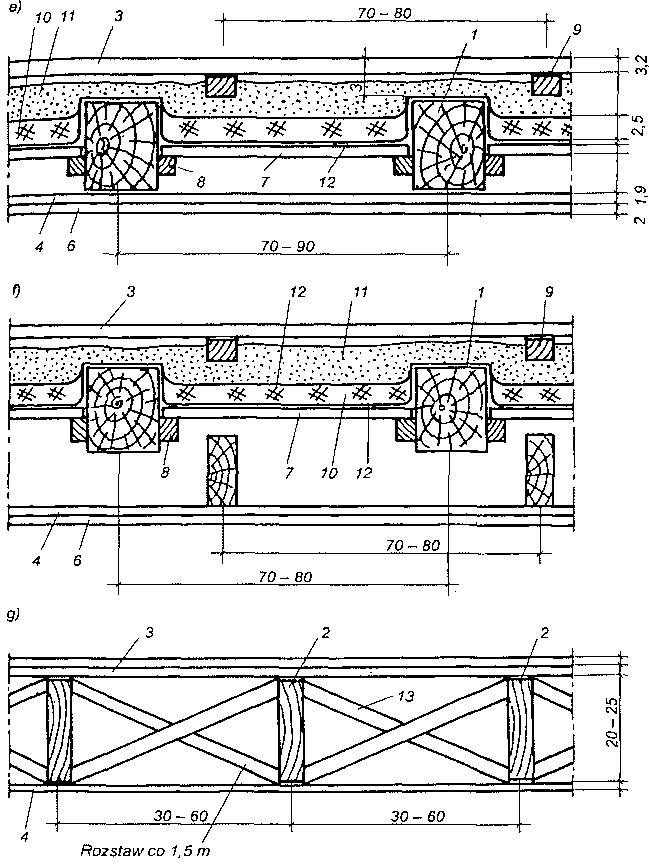 Wiązary kratowe i ramy: a), b), c), cl), f). h) wiązary, e), g), i) ramy.
Wiązary kratowe i ramy: a), b), c), cl), f). h) wiązary, e), g), i) ramy.
Na rysunku przedstawiono różne rodzaje dźwigarów dachowych kratowych i ram stanowiących drewniane konstrukcje inżynierskie, które mogą być wykonane z desek, bali lub krawędziaków. Do połączenia elementów stosuje się głównie łączniki mechaniczne: gwoździe, śruby, pierścienie i płytki wciskane.

 Wiązary dachowe: a) wiązar z desek, b) wiązar z bali, c) nakładki łączące połówki’ wiązara, d) tężnik pionowy, c) złącza gwoździowane, f) szczegóły połączeń za pomocą płytek: kolczastych; 1,2 — pasy górny i dolny, 3 — słupek, 4 — krzyżulce, 5 — nakładki łączące pasy dźwigara, 6, 7 — deski tężnika, 8 — płytki wciskane z blachy, 9 — przekładka.
Wiązary dachowe: a) wiązar z desek, b) wiązar z bali, c) nakładki łączące połówki’ wiązara, d) tężnik pionowy, c) złącza gwoździowane, f) szczegóły połączeń za pomocą płytek: kolczastych; 1,2 — pasy górny i dolny, 3 — słupek, 4 — krzyżulce, 5 — nakładki łączące pasy dźwigara, 6, 7 — deski tężnika, 8 — płytki wciskane z blachy, 9 — przekładka.
Wiązary kratowe wykonane z desek (rys. a) mogą być wykorzystane do dachów jednospadowych i dwuspadowych. Wiązary dwuspadowe wykonuje się często z dwóch segmentów połączonych za pomocą przykładek skręcanych na śruby lub przybitych gwoździami. Wiązar pokazany na rys. b wykonuje się z bali, a poszczególne elementy łączone są za pomocą płytek wciskanych. Płytki te mogą być również stosowane do połączenia desek w wiązarach pokazanych na rys. d.
Wiązary i dźwigary powinny być montowane (wykonywane) z zastosowaniem ujemnej strzałki (ugięcie do góry), aby po obciążeniu pas dolny dźwigara przyjął pozycję poziomą bez widocznego ugięcia do dołu.











