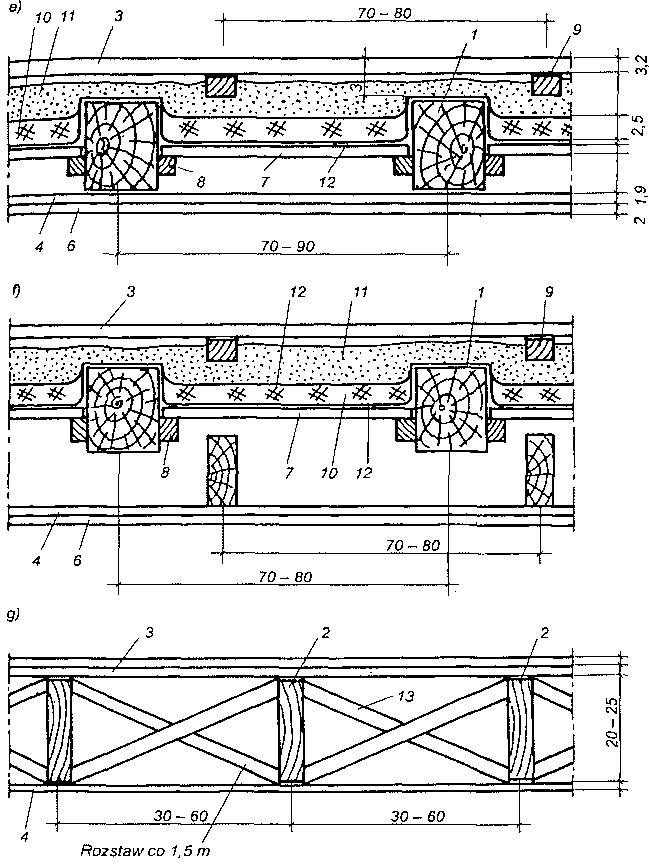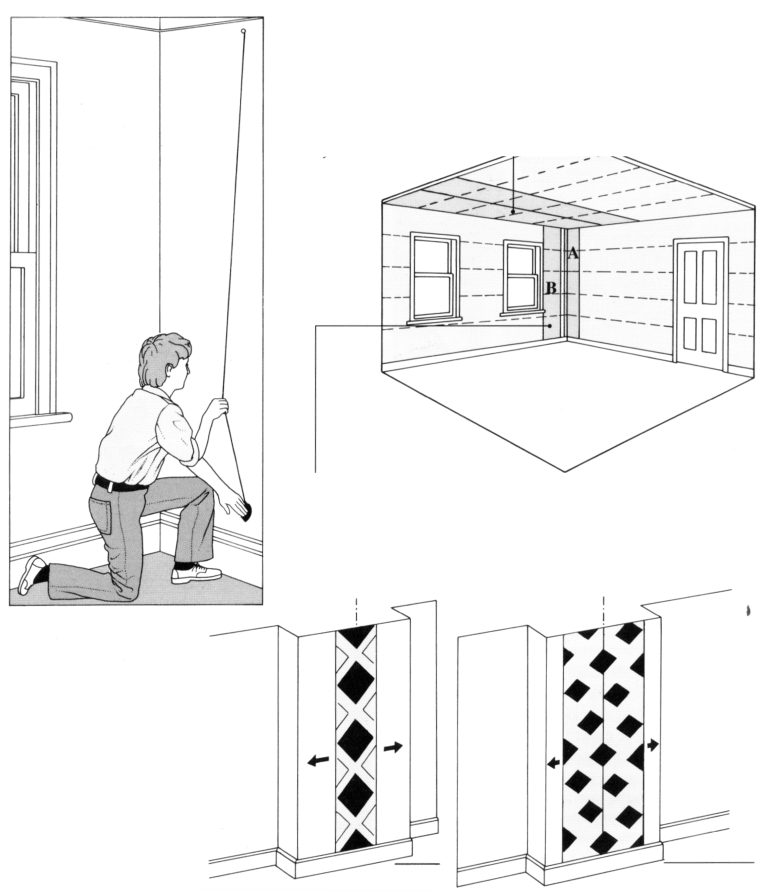Termoizolacja ściany szkieletowej doprowadzona jest do oczepu, na którym wspiera się wiązar dachowy. Dach w budynku szkieletowym jest najczęściej ocieplany tak jak wentylowany stropodach dwudzielny – termoizolacja założona jest pomiędzy belkami stropowymi, a skosy dachowe tworzą wentylowaną przestrzeń o wysokości wiązarów. Zewnętrzne poszycie ze sklejki wodoodpornej stęża całą konstrukcję i jednocześnie jest podłożem pod pokrycie dachowe. Wloty wentylacji umieszcza się w podsufitce okapów skrzynkowych a wyloty w ścianach szczytowych lub w kalenicy.
W budynkach szkieletowych zastosować można kilka rozwiązań okapów dachowych, różniących się konstrukcją i wyglądem. Najczęściej stosowany jest szeroki okap skrzynkowy z tzw. wysuwnicami, czyli mocowanymi do każdego wiązara poziomymi belkami, które stanowią konstrukcję wsporczą dla podsufitki zamykającej okap.














