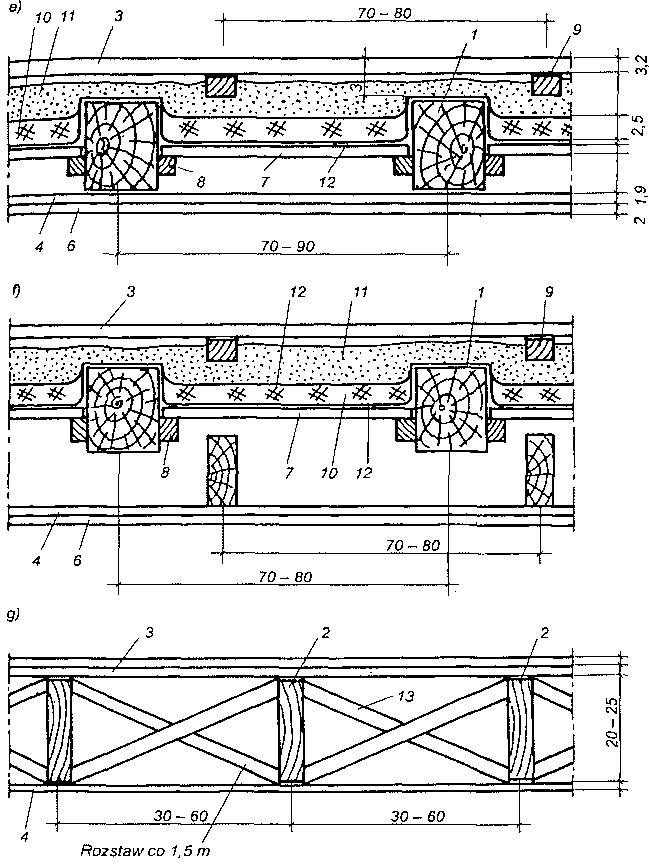Ściany słupowo-ryglowe
 Konstrukcja budynku słupowo-ryglowego: a) widok z boku, b) widok z przodu, c) przekrój pionowy, d), e) szczegóły konstrukcyjne; 1 — podwalina, 2 — zastrzał, 3 — nadproże drzwiowe, 4 — nadproże okienne, 5 — rygiel, 6 — oczep, 7 — belka stropowa, 8 — slup, 9 — krokiew, 10 — tynk na deskowaniu, 11 — podłoga, 12 — deskowanie zewnętrzne, 13 — legar, 14 — fundament.
Konstrukcja budynku słupowo-ryglowego: a) widok z boku, b) widok z przodu, c) przekrój pionowy, d), e) szczegóły konstrukcyjne; 1 — podwalina, 2 — zastrzał, 3 — nadproże drzwiowe, 4 — nadproże okienne, 5 — rygiel, 6 — oczep, 7 — belka stropowa, 8 — slup, 9 — krokiew, 10 — tynk na deskowaniu, 11 — podłoga, 12 — deskowanie zewnętrzne, 13 — legar, 14 — fundament.
Na rysunku przedstawiono ustrój konstrukcyjny ścian słupowo-ryglowych stosowanych w budynkach szkieletowych. Ustrój ten stanowią podwalina, słupy, oczep, zastrzały i rygle. Podwalina spoczywa na cokole fundamentowym na izolacji przeciwwilgociowej. Słupy ustawiane są na podwalinie w narożach, a pośrednie między nimi w odstępach ok. 0,8-1,2 m. Górą słupy powiązane są oczepem. W skrajnych polach ściany, przy narożach, umieszcza się zastrzały, które przejmują siły poziome (parcie wiatru) i chronią budynek przed wychylaniem się na boki i przed jego zawaleniem. Zastrzały pracują na ściskanie. Między słupami umieszcza się poziomo rygle, które dzielą pole między oczepem a podwaliną i dodatkowo usztywniają budynek. W polach bez otworów okiennych lub drzwiowych daje się jeden lub dwa rygle w zależności od wysokości ściany. W polach z otworami przyjmuje się dwa rygle: nadproże i podokiennik.
Jeśli przewidziano budynek dwukondygnacyjny, to wówczas na ścianach i belkach stropowych dolnej kondygnacji ustawia się kondygnację górną. Ustrój konstrukcyjny górnej kondygnacji może być rozwiązany dwoma sposobami. W sposobie pierwszym (rys. d) skrajna belka stropowa jest oczepem dla ściany parteru i równocześnie podwaliną dla ściany górnej kondygnacji, natomiast w sposobie drugim (rys.c) szkielet ściany dolnej nie różni się od szkieletu ściany górnej. Na rysunku d, e pokazano inne położenie zastrzałów w ścianach dolnej i górnej kondygnacji. Nic nie stoi na przeszkodzie, aby^ w obu ścianach zastrzały te były pochylone w tym samym kierunku. W przedstawionych rozwiązaniach silę pionową od wiatru działającą na górną kondygnację przejmuje słup narożny.











