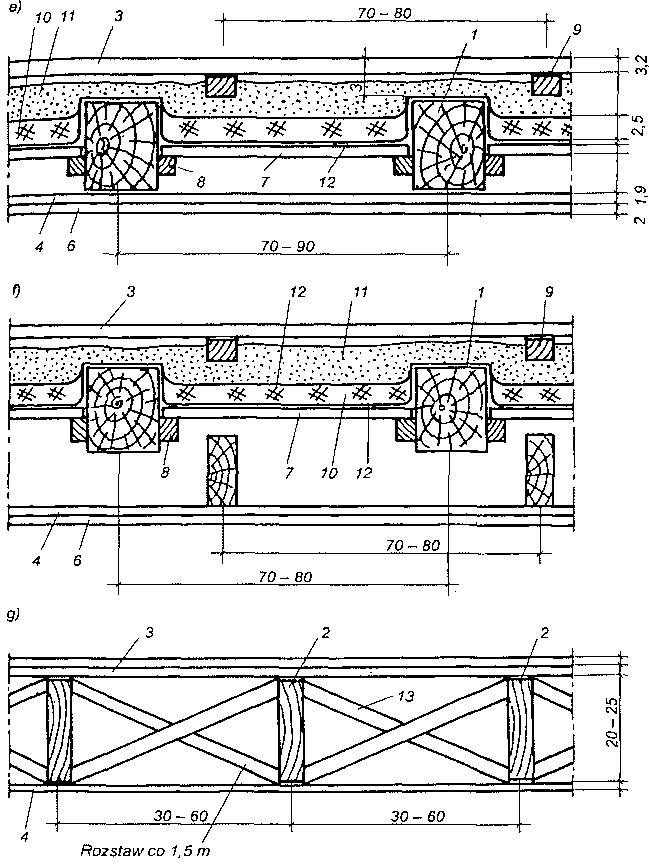Ściany szkieletowe z bali.

 Elementy konstrukcyjne budynku szkieletowego z bali: a), b) widok z przodu i z boku, c) aksonometria, d) szczegół konstrukcji; 1 — cokół, 2 — tynk, 3 — listwa, 4 — deskowanie, 5 — papa (izolacja przeciwwilgociowa), 6 — belka stropowa, 7 — ślepa podłoga, 8 — podłoga, 9 — mata listwowa, 10 — słupek.
Elementy konstrukcyjne budynku szkieletowego z bali: a), b) widok z przodu i z boku, c) aksonometria, d) szczegół konstrukcji; 1 — cokół, 2 — tynk, 3 — listwa, 4 — deskowanie, 5 — papa (izolacja przeciwwilgociowa), 6 — belka stropowa, 7 — ślepa podłoga, 8 — podłoga, 9 — mata listwowa, 10 — słupek.
Na rysunku przedstawiono inny rodzaj budownictwa oszczędnościowego, w którym zamiast ścian szkieletowych słupowo-ryglowych wykonywanych z krawędziaków o dużych przekrojach stosuje się ściany szkieletowe z bali o przekrojach od 5 x 10 cm do 5×25 cm lub od 6,3 x 10 cm do 6,3×25 cm. Sztywność ustroju szkieletowego na działanie sił poziomych zapewnia poszycie z desek lub płyt z materiałów drewnopochodnych. Deski poszycia przybija się do słupów ukośnie (pod kątem 45°) lub poziomo.
Słupy szkieletu ścian rozstawia się co 40-50 cm na podwalinie wykonanej z trzech bali o przekroju np. 5x 16 cm. Slupy narożne wykonuje się z trzech lub czterech bali, natomiast słupy pośrednie z jednego bała. Przekrój bali słupów wynosi 6,3 x 16,0 cm. Jeżeli budynek jest dwukondygnacyjny, to na słupach opierają się dwa oczepy; jeden pod belkami stropu nad parterem, a drugi pod wiązarami dachowymi. W przypadku budynków dwukondygnacyjnych należy dawać słupy pośrednie z bali o długości równej wysokości dwóch kondygnacji, tj. bez łączenia ich na długości.
Oczep pod belkami stropu nad parterem wykonuje się z jednego bala w pozycji stojącej o przekroju 5 x 20 cm, natomiast pod wiązarami dachowymi z dwóch bali o przekroju 5×16 cm w pozycji leżącej. Na krokwie stosuje się pojedyncze bale o przekroju 5×16 cm.
W konstrukcjach szkieletowych wykonywanych z bali nie stosuje się prawie zupełnie złącz ciesielskich. Wszystkie elementy łączone są za pomocą gwoździ, śrub i krótkich desek.
Belki stropowe z bali o przekroju 5×25 cm są usztywniane w poziomie stropu krzyżulcami z łat o przekroju 3,8 x 6,3 cm lub 4,5 x 5,0 cm, aby nie uległy zwichrzeniu.











