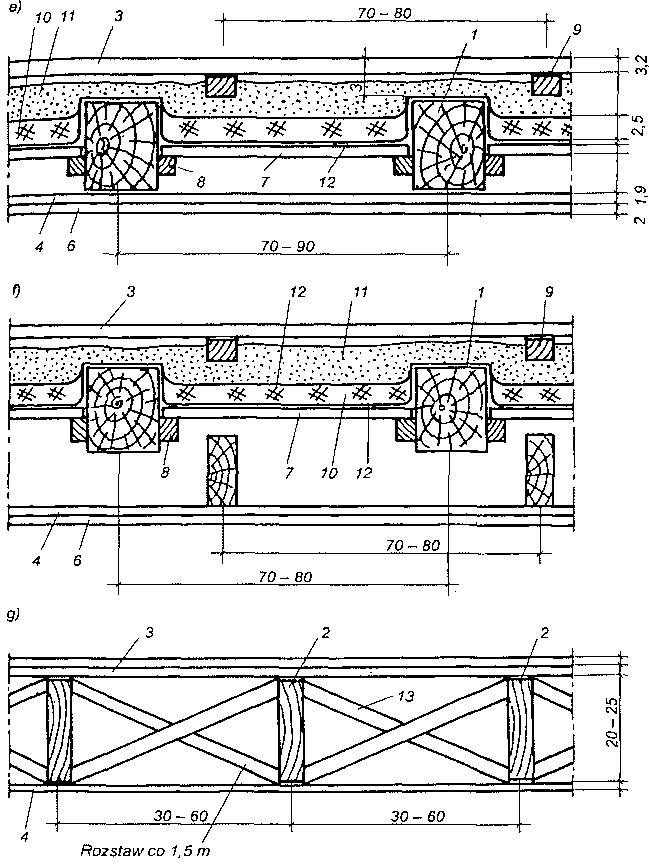Sposoby połączeń bali stosowane w budynkach szkieletowych typu amerykańskiego przedstawiono na rysunku.
 Szczegóły połączeń bali: a) krokwi w kalenicy, b) belek podłogowych i podwaliny, c) słupów narożnych z podwaliną; 1 — krokiew, 2 — belka stropowa, 3 — oczep, 4 — podwalina, 5 — słup, 6 — deski dachu.
Szczegóły połączeń bali: a) krokwi w kalenicy, b) belek podłogowych i podwaliny, c) słupów narożnych z podwaliną; 1 — krokiew, 2 — belka stropowa, 3 — oczep, 4 — podwalina, 5 — słup, 6 — deski dachu.
W płaszczyźnie poziomej budynek usztywniony jest deskami podłogi. W tym celu pierwsza warstwa desek, tzw. ślepa podłoga, przybijana jest do belek ukośnie pod kątem 45°, natomiast druga warstwa prostopadle. W ostatnich latach zamiast ślepej podłogi z desek stosuje się twarde płyty z materiałów drewnopochodnych.
Jeśli fakturę zewnętrzną ścian mają stanowić deski strugane, przybijane pionowo, podkład musi być poziomy, jeśli natomiast podkład jest pionowy, to deski zewnętrzne przybija się poziomo. Sposób wykonania połączenia desek w układzie poziomym i pionowym przedstawiono na rysunku. Wykończenie zewnętrzne może stanowić również wyprawa cementowo-wapienna, płytki ceramiczne itp.
 Deskowanie zewnętrzne: a) deskowanie poziome w nakładkę, b), c) deskowanie poziome na przylgę, d) deskowanie pionowe z przykrywaniem spoin.
Deskowanie zewnętrzne: a) deskowanie poziome w nakładkę, b), c) deskowanie poziome na przylgę, d) deskowanie pionowe z przykrywaniem spoin.
Od strony wewnętrznej można wykończyć ściany wyprawą na matach, listewkowych lub trzcinowych, płytami suchego tynku gipsowego itp.











