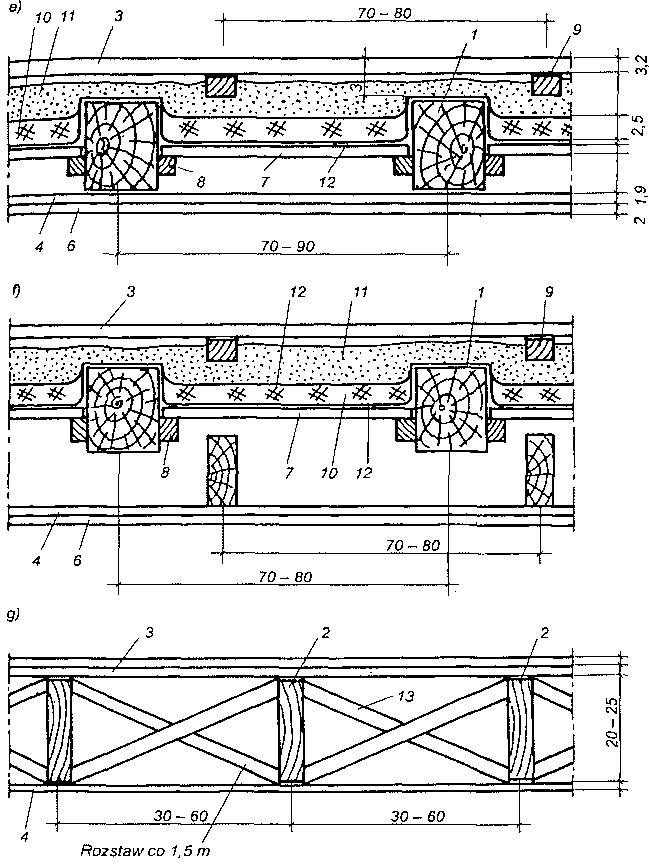Na rysunkach przedstawiono ustrój konstrukcyjny budynku, który jest szeroko stosowany na terenie Kanady. Ustrój ten stanowi szkielet z bali drewnianych i jest on częściowo zmodernizowany ustrojem.
Przekrój słupów szkieletu ścian oraz ich rozstaw zależy od działającego obciążenia i rodzaju wykończenia ścian. Zwykle przyjmuje się słupy o przekroju 5 x 10 cm rozstawione w odstępach 30-60 cm. W ścianach nienośnych (działowych) może być przyjęty przekrój słupów 5 x 7,5 cm w rozstawie 40-60 cm.

 Elementy konstrukcyjne budynku kanadyjskiego: a) ustrój szkieletowy ścian, b) przekrój pionowy, c), d) szczegóły oparcia ścian i podłogi na fundamencie; 1 — podwalina, 2, 5 — oczep, 3, 4 — slupy zewnętrzne i wewnętrzne, 6 — płyta podłogowa, 7, 8 — belki, 9 — krokiew, 10 — kotew, 11 — deskowanie zewnętrzne, 12 — płatew dolna, 13 — płyta (sklejka) lub suchy tynk, 14 — płyta dachowa (sklejka lub deski).
Elementy konstrukcyjne budynku kanadyjskiego: a) ustrój szkieletowy ścian, b) przekrój pionowy, c), d) szczegóły oparcia ścian i podłogi na fundamencie; 1 — podwalina, 2, 5 — oczep, 3, 4 — slupy zewnętrzne i wewnętrzne, 6 — płyta podłogowa, 7, 8 — belki, 9 — krokiew, 10 — kotew, 11 — deskowanie zewnętrzne, 12 — płatew dolna, 13 — płyta (sklejka) lub suchy tynk, 14 — płyta dachowa (sklejka lub deski).
Słupy narożne wykonuje się co najmniej z trzech bali o przekroju 5×10 cm. Słupy ustawiane są na podwalinie z jednego lub z dwóch bali o przekroju 5 x 10 cm. Na rysunku c, d pokazano dwa sposoby rozwiązania podwaliny. W pierwszym przypadku (rys. e) słupy przekazują siły na fundament poprzez belki i deskę czołową, w drugim zaś (rys. d) bezpośrednio na fundament.
W obu rozwiązaniach belki podłogowe opierają się na podwalinach. Przekrój belek stropowych zależy od ich długości i rozstawu w stropie oraz od wielkości obciążeń działających na strop. Najczęściej stosuje się przekroje belek o wymiarach 5×15 cm, 5 x 22,5 cm, 5 x 25 cm i 5 x 30 cm.
Na słupach ułożony jest oczep z dwóch bali o przekroju 5 x 10 cm, na którym opierają się belki stropowe lub wiązary dachowe. Na rysunku b krokwie dachowe opierają się na płatwi dolnej ułożonej na belkach.
Usztywnienie szkieletu mogą stanowić deski przybite do słupów równolegle do podwaliny lub nachylone pod kątem 45°.
 Ściana zewnętrzna: a) deskowanie, b) obicie płytami; 1 — deskowanie poziome, 2 – deskowanie pod kątem 45°, 3 — fundament, 4 — slup, 5 — styk desek, 6 — rygiel podokienny, 7 — płyta ustawiona pionowo, 8 — styk płyt, 9 — płyta ustawiona poziomo.
Ściana zewnętrzna: a) deskowanie, b) obicie płytami; 1 — deskowanie poziome, 2 – deskowanie pod kątem 45°, 3 — fundament, 4 — slup, 5 — styk desek, 6 — rygiel podokienny, 7 — płyta ustawiona pionowo, 8 — styk płyt, 9 — płyta ustawiona poziomo.










