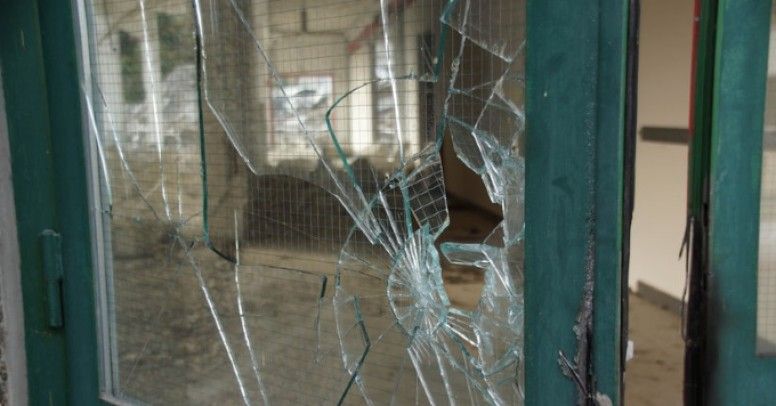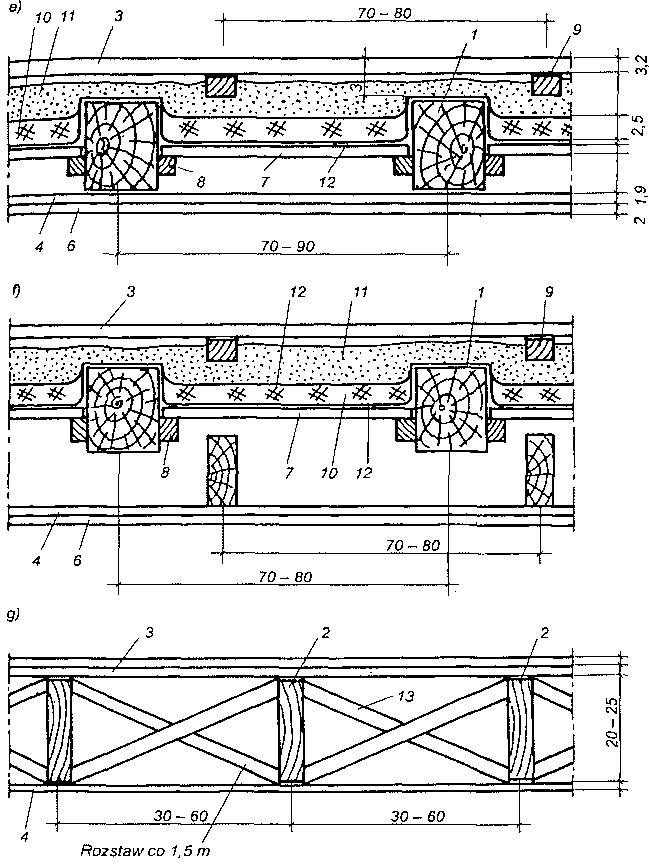 Szczegóły wykonania ścian zewnętrznych: a) ściana z zewnętrznym wykończeniem deskami, b) ściana z zewnętrznym wykończeniem cegłą; 1 — belki podłogowe, 2, 3 — murłata z deską czołową, 4 — podwalina, 5 — słup, 6 — izolacja termiczna, 7 — płyta wewnętrzna, np. gipsowa, 8 — płyta ścienna zewnętrzna, 9 — papa, 10 — deskowanie, 11 — mur z cegły, 12 — płyta podłogowa, 13 — warstwa wykończeniowa, 14 — listwy podłogowe, 15 — śruba kotwiąca.
Szczegóły wykonania ścian zewnętrznych: a) ściana z zewnętrznym wykończeniem deskami, b) ściana z zewnętrznym wykończeniem cegłą; 1 — belki podłogowe, 2, 3 — murłata z deską czołową, 4 — podwalina, 5 — słup, 6 — izolacja termiczna, 7 — płyta wewnętrzna, np. gipsowa, 8 — płyta ścienna zewnętrzna, 9 — papa, 10 — deskowanie, 11 — mur z cegły, 12 — płyta podłogowa, 13 — warstwa wykończeniowa, 14 — listwy podłogowe, 15 — śruba kotwiąca.
Na rysunku powyżej przedstawiono fragmenty ścian zewnętrznych z warstwami izolacyjnymi i wykończeniowymi. W przestrzeni między słupami ułożona jest izolacja z wełny mineralnej. Grubość warstwy izolacyjnej jest mniejsza od grubości słupa i dzięki temu między warstwą izolacyjną a deskowaniem zewnętrznym jest szczelina powietrzna o grubości 1-2 cm. Do słupów od strony zewnętrznej przybita jest płyta ze sklejki lub desek, do których przymocowana jest papa izolacyjna. Warstwa fakturowa może być wykonana z desek lub z cegły ceramicznej o grubości 12 cm (rys.b). Mur z cegły jest kotwiony jo ściany za pomocą płaskowników. Między cegłą a papą stosuje się szczelinę powietrzna, o grubości ok. 2 cm.
Od strony wewnętrznej izolacje z wełny mineralnej zakrywa się warstwą paroizolacji, a następnie przybija się do słupów płyty z materiałów drewnopochodnych, na które nakłada się warstwy fakturowe, np. tapetę.
Na rysunku przedstawiono fragmenty więźby dachowej dla dachu płaskiego i stromego oraz szczegół pokrycia dachu przy okapie wraz z wykończeniem.
 Szczegóły konstrukcyjne dachu: a) szczegół rozwiązania dachu płaskiego, b) szczegół rozwiązania dachu spadkowego, c) szczegół rozwiązania okapu; 1 — belki stropu lub stropodachu, 2 — płatew, 3 — krokiew, 4 — oczep ściany zewnętrznej, 5 — słup, 6 — rozwiązanie okapu w narożu, 7 — deska przyokapowa, 8, 9 — płyty stropowa i ścienna, 10 — płyty dachowe lub deski, 11 — izolacja z papy, 12 — pokrycie dachowe, 13 — rynna.
Szczegóły konstrukcyjne dachu: a) szczegół rozwiązania dachu płaskiego, b) szczegół rozwiązania dachu spadkowego, c) szczegół rozwiązania okapu; 1 — belki stropu lub stropodachu, 2 — płatew, 3 — krokiew, 4 — oczep ściany zewnętrznej, 5 — słup, 6 — rozwiązanie okapu w narożu, 7 — deska przyokapowa, 8, 9 — płyty stropowa i ścienna, 10 — płyty dachowe lub deski, 11 — izolacja z papy, 12 — pokrycie dachowe, 13 — rynna.











