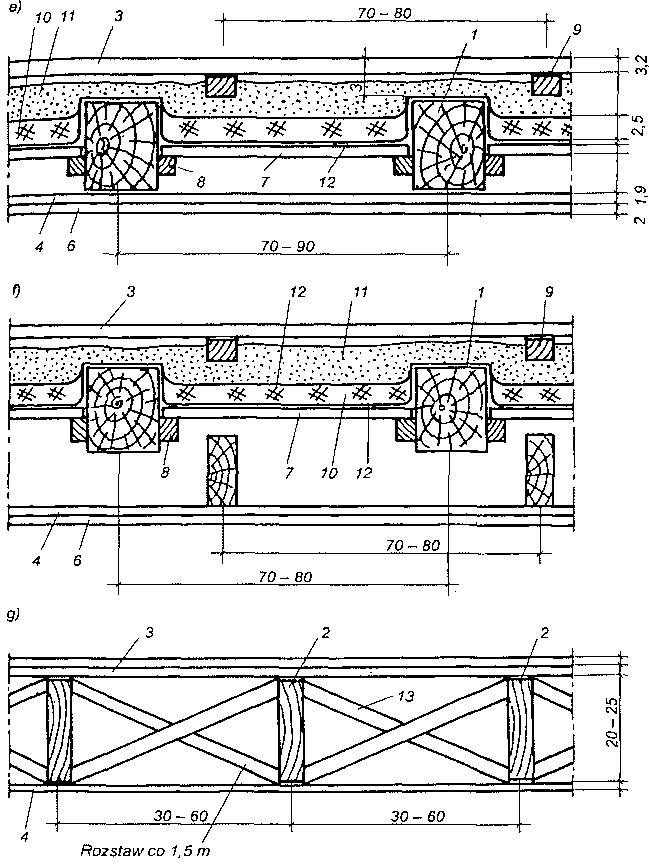 Dźwigary gwoździowane: a) ze środnikiem z desek, b) ze środnikiem ze sklejki drewnianej; 1 — pasy dolny, górny, 2 — środnik z desek, 3 — środnik ze sklejki, 4 — żebro usztywniające.
Dźwigary gwoździowane: a) ze środnikiem z desek, b) ze środnikiem ze sklejki drewnianej; 1 — pasy dolny, górny, 2 — środnik z desek, 3 — środnik ze sklejki, 4 — żebro usztywniające.
Dźwigary gwoździowane o przekroju dwuteowym przedstawione na rysunku wykonywane są o długości do 20,0 m. Pasy dźwigara mogą być równolegle, lub pas do góry może być załamany (dwuspadkowy). Wysokość dźwigara w połowie rozpiętości wynosi (1/8-1/12)l (l— rozpiętość dźwigara). Dźwigary z pasem górnym załamanym stosowane są w dachach dwuspadowych, natomiast dźwigary z pasami równoległymi mogą być stosowane w dachach jednospadowych, bądź jako płatwie lub podciągi.
Dźwigar składa się z górnych i dolnych desek lub bali stanowiących półki (pasy) dźwigara, które połączone są ze ścianką krzyżulcową — środnikiem złożonym z dwóch warstw krzyżujących się desek. Deski ustawione są pod kątem 45° lub 60° do pasa dolnego.
Na ściankę krzyżulcową (środnik) stosuje się deski o grubości 19-25 mm, na pasy zaś o przekroju od 2,5 x 20 cm do 7,5 x 20 cm. Na rysunku b pokazano również dźwigar ze sklejki drewnianej. Ściankę krzyżulcową (środnik) usztywnia się żebrami z desek o szerokości nie mniejszej od 8,0 cm. Żebra usztywniające przyjmuje się na podporach i w miejscach działania sił skupionych, tj. pod płatwiami i belkami. Rozstaw żeber wynosi 1,0-1,5 m. Liczba gwoździ oraz sposób ich rozmieszczenia są ustalane na podstawie obliczeń i zasad prawidłowego konstruowania elementów.
Szczegóły konstrukcyjne dźwigara gwoździowanego przedstawiono na rysunku.
 Szczegóły konstrukcyjne dźwigara składanego z dwóch segmentów: a) widok, b) układ gwoździ w ściance krzyżulcowej (środniku), c) rozmieszczenie gwoździ w pasie, d) minimalna długość gwoździ w pasach; 1 — deski pasa górnego, 2 — deski ścianki krzyżulcowej, 3 — deski pasa dolnego, 4 — nakładki górne, 5 — deski żeber usztywniających, 6 — nakładki dolne.
Szczegóły konstrukcyjne dźwigara składanego z dwóch segmentów: a) widok, b) układ gwoździ w ściance krzyżulcowej (środniku), c) rozmieszczenie gwoździ w pasie, d) minimalna długość gwoździ w pasach; 1 — deski pasa górnego, 2 — deski ścianki krzyżulcowej, 3 — deski pasa dolnego, 4 — nakładki górne, 5 — deski żeber usztywniających, 6 — nakładki dolne.











