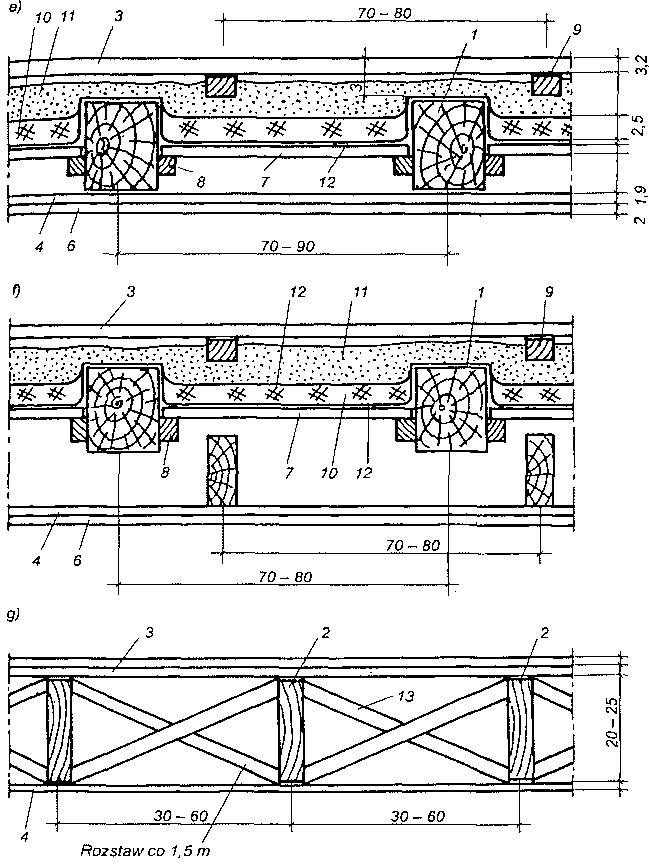Odmiany ścian szkieletowo ryglowych
 Ściana o konstrukcji z belek 204×80 mm, z listwami dystansowymi tworzącymi szczelinę wentylacyjną – sklejka wodoodporna stanowiąca poszycie konstrukcji pokryta jest masą poliestrową 13 mm z siatką zbrojącą z włókien szklanych i cienkowarstwowym tynkiem szlachetnym.
Ściana o konstrukcji z belek 204×80 mm, z listwami dystansowymi tworzącymi szczelinę wentylacyjną – sklejka wodoodporna stanowiąca poszycie konstrukcji pokryta jest masą poliestrową 13 mm z siatką zbrojącą z włókien szklanych i cienkowarstwowym tynkiem szlachetnym.
 Ściana o konstrukcji z belek 160×80 mm z termoizolacją 140 mm – na zewnętrznym poszyciu konstrukcji ze sklejki wodoodpornej 16 mm zamocowane są płyty z fasadowej wełny mineralnej grubości 40 mm, pokryte zaprawą klejową z zatopioną siatką zbrojącą i mineralną wyprawą tynkarską.
Ściana o konstrukcji z belek 160×80 mm z termoizolacją 140 mm – na zewnętrznym poszyciu konstrukcji ze sklejki wodoodpornej 16 mm zamocowane są płyty z fasadowej wełny mineralnej grubości 40 mm, pokryte zaprawą klejową z zatopioną siatką zbrojącą i mineralną wyprawą tynkarską.
 Ściana ze szkieletem z belek 120 x 60 mm wypełnionym w całości wełną mineralną – dodatkową termoizolację stanowią płyty z wełny mineralnej grubości 50 mm z papierem wiatroizolacyjnym, wypełniające szczelinę między poszyciem konstrukcji a ścianką osłonową.
Ściana ze szkieletem z belek 120 x 60 mm wypełnionym w całości wełną mineralną – dodatkową termoizolację stanowią płyty z wełny mineralnej grubości 50 mm z papierem wiatroizolacyjnym, wypełniające szczelinę między poszyciem konstrukcji a ścianką osłonową.
 Wykończenie elewacji ściany szkieletowo-ryglowej z poziomych desek łączonych na pióro i wpust – łaty dystansowe tworzą szczelinę wentylacyjną i stanowią ruszt wsporczy pod zewnętrzne deskowanie.
Wykończenie elewacji ściany szkieletowo-ryglowej z poziomych desek łączonych na pióro i wpust – łaty dystansowe tworzą szczelinę wentylacyjną i stanowią ruszt wsporczy pod zewnętrzne deskowanie.











