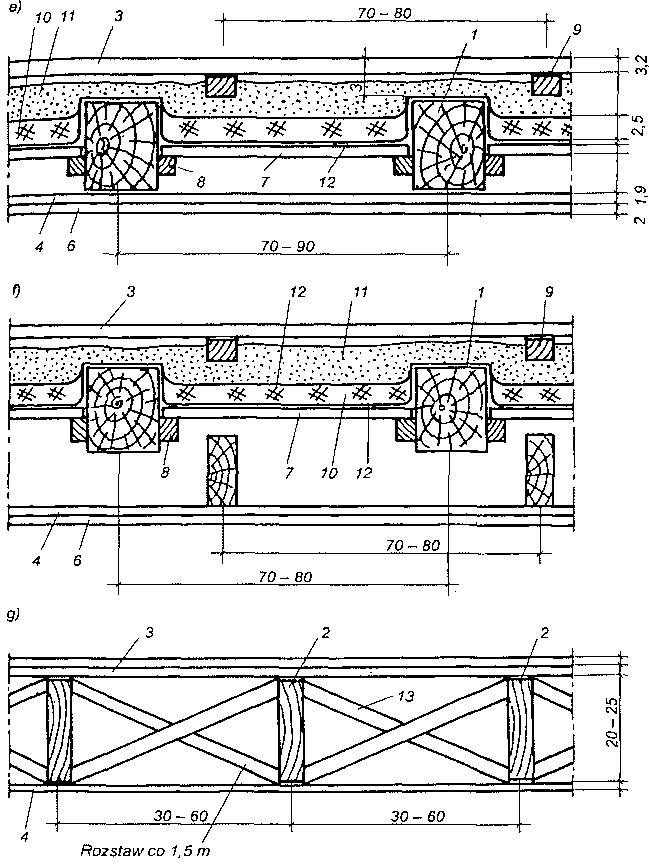 Poddasze użytkowe w budynku szkieletowo-ryglowym z wewnętrzną ścianką kolankową.
Poddasze użytkowe w budynku szkieletowo-ryglowym z wewnętrzną ścianką kolankową.
Konstrukcja szkieletowo-ryglowa z masywnych elementów konstrukcyjnych pozwala na zastosowanie tradycyjnych jętkowych wiązarów dachowych. Ze względu na działające w wiązarach jętkowych siły rozporu, krokwie oparto na płatwi stopowej mocowanej bezpośrednio na belkach stropowych. Cofnięte do wnętrza ścianki kolankowe usztywniają połączenie ściany zewnętrznej, stropu i wiązarów dachowych. Ocieplenie dachu poprowadzone jest po stropie, w ściankach kolankowych i dopiero powyżej ścianek kolankowych w połaci dachu. Powstała w ten sposób przestrzeń nieużytkowa zwiększa bezwładność cieplną całości poddasza i zapobiega jego przegrzewaniu.
W zamkniętym okapie skrzynkowym wysuwnice mocowane są na poziomie belki oczepu, która zamyka konstrukcję ściany i tworzy nadproża okienne. Dzięki temu podbicie okapu jest jednocześnie wykończeniem górnej części ościeżnic okiennych.











