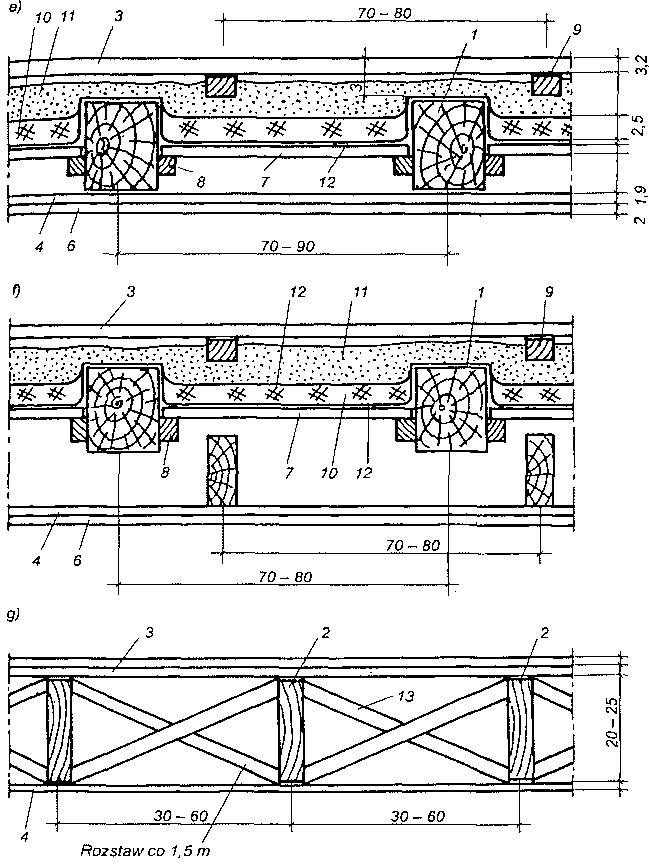 Szczegóły konstrukcyjne ramy trójprzegubowej: a) schemat ogólny, b) połączenia rygla ze slupem i słupa z fundamentem, c) połączenie rygli półram, d) schemat tężnika podłużnego i szczegół połączenia tężnika z ryglem ramy.
Szczegóły konstrukcyjne ramy trójprzegubowej: a) schemat ogólny, b) połączenia rygla ze slupem i słupa z fundamentem, c) połączenie rygli półram, d) schemat tężnika podłużnego i szczegół połączenia tężnika z ryglem ramy.
Inny ustrój konstrukcyjny, w którym zastosowano połączenia na gwoździe przedstawiono na rysunku. Rama trójprzegubowa o rozpiętości ok. 14,0 stanowi ustrój nośny budynku halowego. W kierunku podłużnym budynku ramy połączone są tężnikami (rys.d) nachylonymi do poziomu (przekrój I-I) które zapewniają wymaganą sztywność konstrukcji. Konstrukcja rygli i słupów zasadniczo nie różni się od konstrukcji dźwigarów gwoździowanych. Rygle i słupy mają przekrój dwuteowy, złożony z pasów o przekroju 6 x 22 cm oraz środnika w postaci ścianki krzyżulcowej z dwóch warstw desek o grubości 2,5 cm.
Półramy połączone są w kalenicy i z fundamentem w sposób przegubowy; Zastosowane połączenia nie w pełni odpowiadają typowym przegubom, ze względu jednak na działanie niezbyt dużych sił, a głównie podatność drewna na odkształcenia, można uznać, że spełniają rolę przegubów.

 Wiązar dachowy kratowy: a) widok, b) przekroje poziome, c) węzeł A, d) węzeł B, e) węzeł C, f) węzeł D, g) węzeł E.
Wiązar dachowy kratowy: a) widok, b) przekroje poziome, c) węzeł A, d) węzeł B, e) węzeł C, f) węzeł D, g) węzeł E.
Na rysunku pokazano wiązar kratowy wykonany z bali połączonych za pomocą pierścieni gładkich lub zębatych. Pasy dźwigara, krzyżulca i słupki składają się z dwóch gałęzi, natomiast pozostałe słupki z jednej. Pręty dwugałęziowe są na długości połączone przewiązkami (przekładkami). Przewiązki są gęściej rozmieszczane w prętach ściskanych, chodzi tu o zmniejszenie długości wyboczeniowej poszczególnych gałęzi.
Na przekryciu budynków halowych średnich i dużych rozpiętości stosowane są dwu- i trójprzegubowe konstrukcje ramowe i łukowe, w ostatnich latać wykonywane głównie z drewna klejonego. Rozpiętości łuków z drewna klejonego wynoszą do 100 m, natomiast ram do 40 m.











