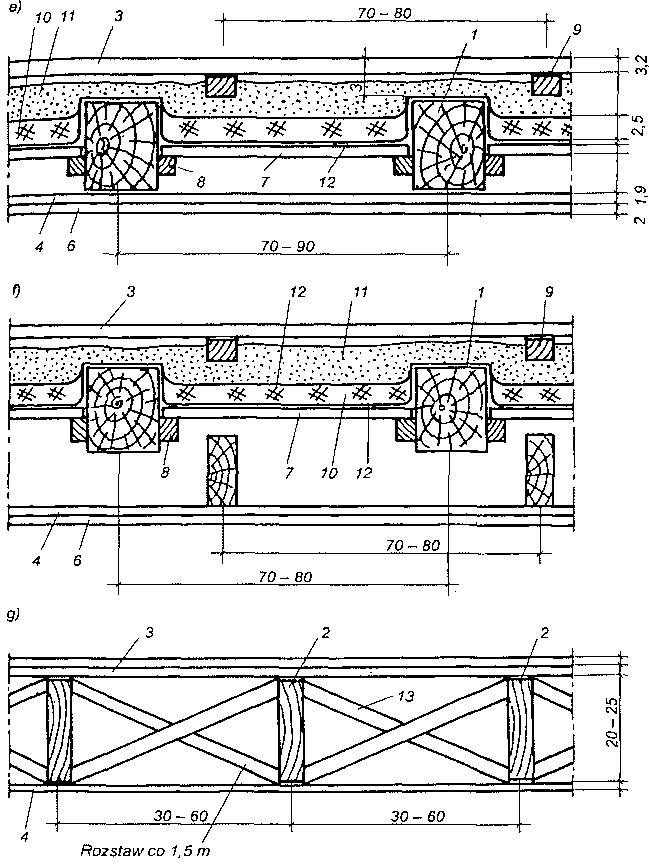Ściany wieńcowe
 Elementy konstrukcyjne budynku ze ścianami wieńcowymi: a) widok budynku z przodu, b) widok z boku, c), d) przekroje pionowe ścian wieńcowych; 1 — fundament, 2 — wieńce z połowizn lub belek, 3 – słupki podpodłogowe, 4 – legar podłogowy, 5 – belka stropowa, 6 – kołki, 7 – polepa, 8 – izolacja z papy, 9 — krokiew, 10 — pakuły, 11 – pokrycie
Elementy konstrukcyjne budynku ze ścianami wieńcowymi: a) widok budynku z przodu, b) widok z boku, c), d) przekroje pionowe ścian wieńcowych; 1 — fundament, 2 — wieńce z połowizn lub belek, 3 – słupki podpodłogowe, 4 – legar podłogowy, 5 – belka stropowa, 6 – kołki, 7 – polepa, 8 – izolacja z papy, 9 — krokiew, 10 — pakuły, 11 – pokrycie
Na rysunku powyżej przedstawiono ustrój konstrukcyjny budynku drewnianego, złożony ze ścian wieńcowych, belek stropowych i więźby dachowej dwuspadkowej, a na rysunku poniżej szczegóły konstrukcyjne.
 Szczegóły konstrukcyjne: a) szczegół wykonania otworu drzwiowego, b) szczegół wykonania otworu okiennego, c) szczegół wykonania okapu w narożu budynku.
Szczegóły konstrukcyjne: a) szczegół wykonania otworu drzwiowego, b) szczegół wykonania otworu okiennego, c) szczegół wykonania okapu w narożu budynku.
Wieniec ściany tworzą cztery belki ułożone poziomo i połączone w narożach na zamek lub nakładkę. Przez ułożenie kilku lub kilkunastu wieńców nad sobą otrzymuje się ścianę wieńcową. Dolny wieniec ściany stanowi podwalinę i spoczywa na cokole. Cokół powinien być wzniesiony ponad teren nie mniej niż 40 cm, aby chronić ścianę przed nasiąkaniem wodą głównie od rozpryskujących się kropel deszczu lub topniejącego śniegu.
Połączenie poszczególnych wieńców na długości ściany może być w nakładkę lub na zamek. Wieńce łączy się między sobą na kolki o średnicy ok. 2,5 cm i długości 14 cm rozstawione w odstępach ok. 1,0 m. Kilka rodzajów połączeń ścian wieńcowych w narożach budynku oraz szczegół połączenia na jaskółczy ogon ściany wewnętrznej poprzecznej ze ścianą zewnętrzną przedstawiono na rysunku.
 Szczegóły połączenia ścian wieńcowych: a) nakładka prosta, b) zamek francuski, c) na obłap bez ostatków, d) nakładka płetwowa, e) na obłap z ostatkami, f) na obłap z ostatkami, g) połączenie ścian zewnętrznej i wewnętrznej na jaskółczy ogon.
Szczegóły połączenia ścian wieńcowych: a) nakładka prosta, b) zamek francuski, c) na obłap bez ostatków, d) nakładka płetwowa, e) na obłap z ostatkami, f) na obłap z ostatkami, g) połączenie ścian zewnętrznej i wewnętrznej na jaskółczy ogon.
Przekroje ścian wieńcowych najczęściej spotykanych przedstawiono na rysunku poniżej wraz ze szczegółem konstrukcji zrębu i dachu. Grubość ścian wieńcowych wynosi 12-22 cm. Ściana o grubości ok. 12 cm jest równoważna pod względem przenikania ciepła ścianie o grubości 55 cm z cegły pełnej.
 Szczegóły konstrukcyjne: a) przekroje ścian wieńcowych, b) konstrukcja zrębu i dachu.
Szczegóły konstrukcyjne: a) przekroje ścian wieńcowych, b) konstrukcja zrębu i dachu.
Spoiny między wieńcami ścian mogą być proste (poziome) łub załamane. Spoiny te uszczelnia się suchym mchem, pakułami, sznurem, filcem lub wełną mineralną, aby nie było przewiewania i przemarzania ściany.
Słupki ościeżnic drzwiowych i okiennych są zaopatrzone w żłobek (wpust), w który wstawia się czopy uciętych belek wieńcowych. Ściany wieńcowe osiadają wskutek skurczu drewna ok. 3,0 cm na 1,0 m wysokości ściany w związku z tym pozostawia się luz między słupkiem a górnym wieńcem. Słupki mogą być przykryte deskami (opaskami) lub pozostawione bez dodatkowego wykończenia.











