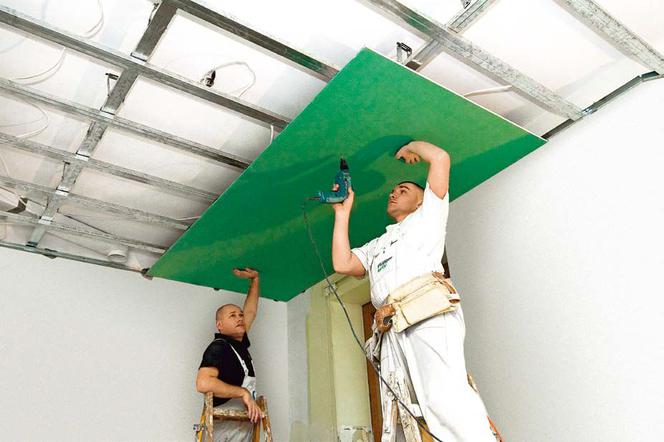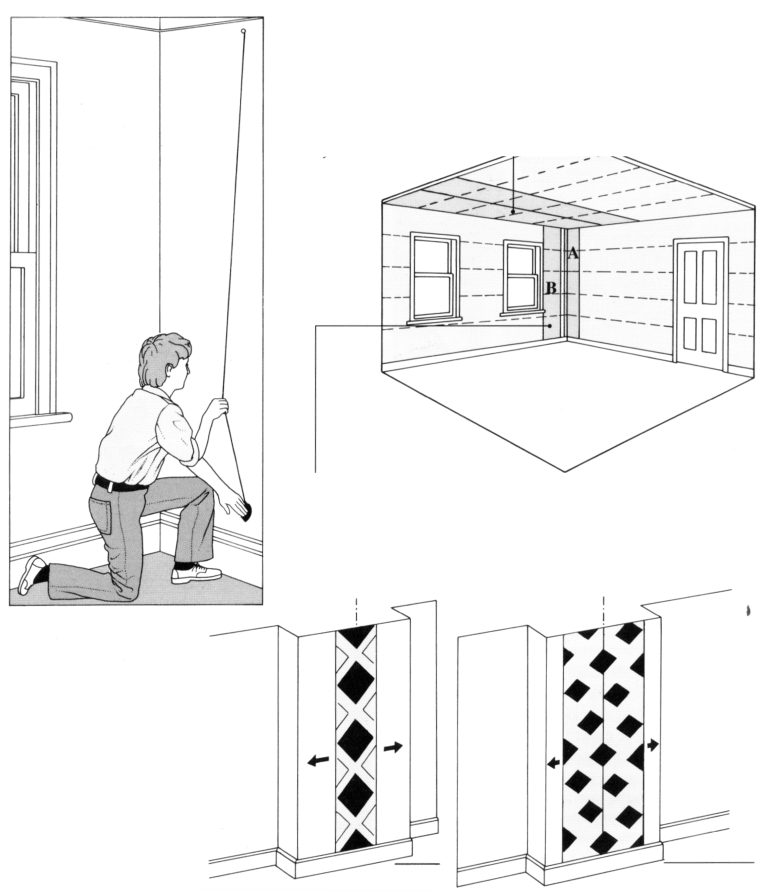Wybór konstrukcji i kształtu dachu zależy od bardzo wielu czynników, do których należą: przeznaczenie budynku (a – co za tym idzie – jego rozmiary i rozpiętość dachu) oraz warunki klimatyczne (głównie przeciętna siła wiatru, średnia ilość opadów i czas zalegania śniegu). Tego wyboru dokonuje projektant, oceniając, jaki typ konstrukcji będzie dla danego dachu najbardziej odpowiedni.
Najbardziej popularnym materiałem do wykonywania konstrukcji dachów, czyli więźb dachowych jest drewno.
Zalety więźby drewnianej:
• Prostota i łatwość wykonania – najprostsza więźba to układ ukośnie położonych belek (krokwi) tworzących rodzaj namiotu. Wszystkie bardziej skomplikowane konstrukcje są modyfikacjami tego najprostszego dachu krokwiowego.
• Niezawodność.
• Duża ilość wykwalifikowanych wykonawców, czyli cieśli. Wiedza o tym jak konstruować więźbę jest przekazywana z pokolenia na pokolenie od wielu lat. Narzędzia są ogólnodostępne i stosunkowo niedrogie. Pół wieku dominacji domów-kostek z płaskimi stropodachami nie spowodowało upadku sztuki ciesielskiej.
• Dostępność materiału – drewniane konstrukcje dachów wykonuje się z miękkiego drewna drzew iglastych (sosny i świerku), natomiast kołki i klocki służące jako połączenia – z twardego drewna gatunków liściastych (dębu i akacji) i coraz częściej ze stalowej blachy ocynkowanej.
Drewno na elementy więźby dachowej powinno być odpowiednio wysuszone (najlepiej w specjalnie przygotowanej suszarni – jego wilgotność nie powinna przekraczać 20%) oraz zabezpieczone przed działaniem czynników biologicznych i czyli zaimpregnowane. Najskuteczniejsza jest impregnacja próżniowo-ciśnieniowa wykonywana metodą przemysłową przez wyspecjalizowane firmy, natomiast na małych budowach stosuje się impregnację powierzchniową polegającą na malowaniu, natrysku, lub krótkotrwałej kąpieli elementów w roztworze z impregnatem. Konstrukcje więźby dachowej wykonywane są przez cieśli. Obecnie klasyczne złącza ciesielskie zastępowane sąprzez śruby, gwożdżę lub płytki kolczastych.
Rodzaj konstrukcji jest ściśle zależny od wielkości obciążeń, które ma ona za zadanie przenosić. Przekroje poszczególnych elementów więźby dachowej jak i sam jej rodzaj dobiera się na podstawie obliczeń statyczno-wytrzymałościowych. Wyniki tych obliczeń uzależnione są od następujących parametrów:
– odległości między ścianami zewnętrznymi,
– kąta nachylenia pokrycia dachowego,
– rodzaju zastosowanego pokrycia,
– strefy wiatrowej w której usytuowany ma być budynek,
– strefy śniegowej w której usytuowany ma być budynek.
Wśród współcześnie stosowanych drewnianych konstrukcji dachów wciąż przeważają te, które należą do wielowiekowej praktyki i tradycji budowlanej -dachy z więźbami krokwiowymi, jętkowymi i kleszczowo-płatwiowymi.







