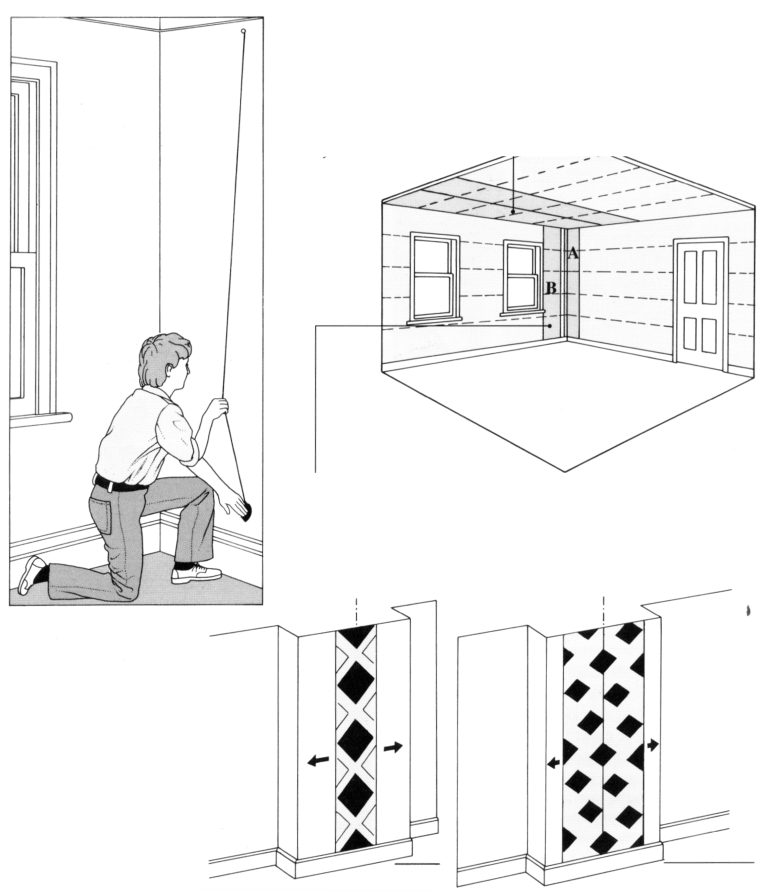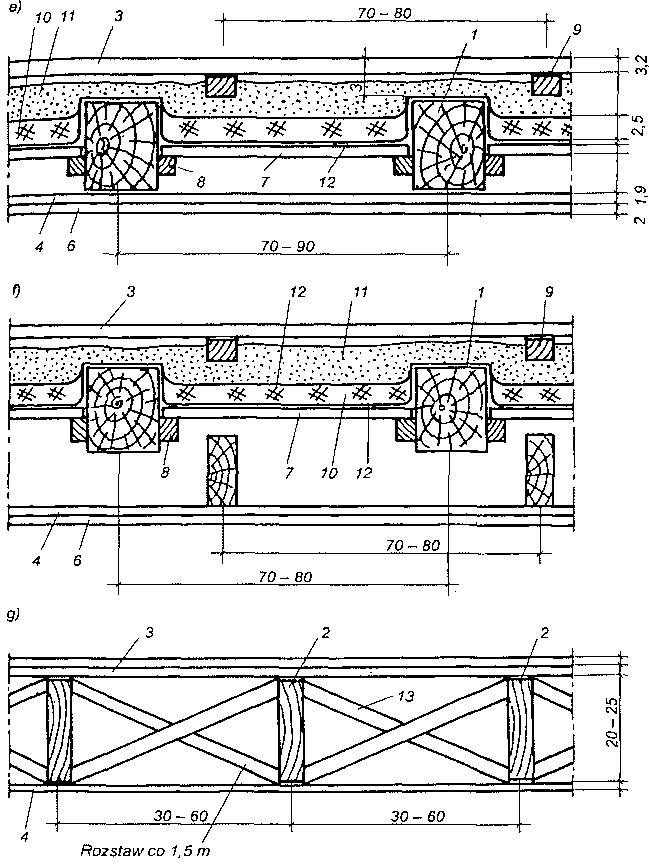Podbudowa i wzmocnienie istniejących fundamentów
Podbudowę fundamentów stosuje się głównie w tych przypadkach, gdy w sąsiedztwie istniejącego budynku (budowli) wznoszony jest nowy budynek, którego fundamenty położone są niżej poziomu fundamentów budynku istniejącego. Natomiast wzmocnienie fundamentów dokonywane jest w przypadku:
a) nadbudowy jednej lub dwóch kondygnacji,
b) dobudowy przy istniejącym budynku,
c) zmiany układu konstrukcyjnego budynku,
d) częściowego uszkodzenia fundamentów przez korozję lub inne czynniki.
Przed przystąpieniem do prac związanych zarówno z podbudową, jak i wzmocnieniem fundamentów należy zabezpieczyć konstrukcję budynku przed uszkodzeniem lub zniszczeniem przez zastosowanie odpowiednich stemplowań i zastrzałów podpierających stropy oraz ściany. Stemple i zastrzały przejmują również część obciążeń działających na konstrukcję.

 Kolejność podbijania fundamentów i sposób zabezpieczenia wykopów: a) kolejność wykonywania wykopów i podbijania fundamentu, b) szczegół zabezpieczenia wykopu, c) sposób zabezpieczenia budynku i wykopu w okresie wykonywania robót, d) rzuty poziome szybiku i rozparcia.
Kolejność podbijania fundamentów i sposób zabezpieczenia wykopów: a) kolejność wykonywania wykopów i podbijania fundamentu, b) szczegół zabezpieczenia wykopu, c) sposób zabezpieczenia budynku i wykopu w okresie wykonywania robót, d) rzuty poziome szybiku i rozparcia.
Przy podbudowie istniejących fundamentów wymaga się, aby nie naruszyć gdziekolwiek naturalnej struktury gruntu pod fundamentami. Gdy fundament jest na przykład z betonu, podbudowę wykonuje się odcinkami o długości 1,0 – 1,5 m. Po dokonaniu podziału długości fundamentu na odcinki o długości 1 – 1,5 m, przystępuje się do wybierania gruntu w co 4 polu wg podanych na rysunku a oznaczeń.
Podbicie narożników wykonuje się na końcu. Wskazane jest zmniejszeniu długości odcinków ze względu na to, iż narożnik podkopany pracuje jak wspornik.
Po wykonaniu i obudowaniu wykopów oraz podparciu ściany zastrzałami i dobrym ubiciu gruntu wykonuje się mur z cegły na zaprawie cementowej, stosując możliwie cienkie spoiny poziome. Po ułożeniu ostatniej warstwy cegieł w każdym rzędzie wbija się kliny z twardego drewna pomiędzy stary i nowy mur i zapełnia powstałą szczelinę betonem, odpowiednio go zagęszczając. Murowanie każdego odcinka powinno być wykonywane be/ przerw roboczych, w razie potrzeby na 2 lub 3 zmiany. W przypadkach uzasadnionych fundament może być wykonany z betonu.
Wymagania stawiane przy wykonywaniu robót związanych z podbiciem fundamentów są następujące:
a) dokonywanie podbudowy krótkimi odcinkami,
b) najmniejsza odległość między odcinkami, w których równocześnie są prowadzone prace, powinna wynosić 3 m,
c) wykonanie zabezpieczeń uniemożliwiających jakiekolwiek obsuwanie lub chociażby rozluźnienie gruntu pod fundamentem.








