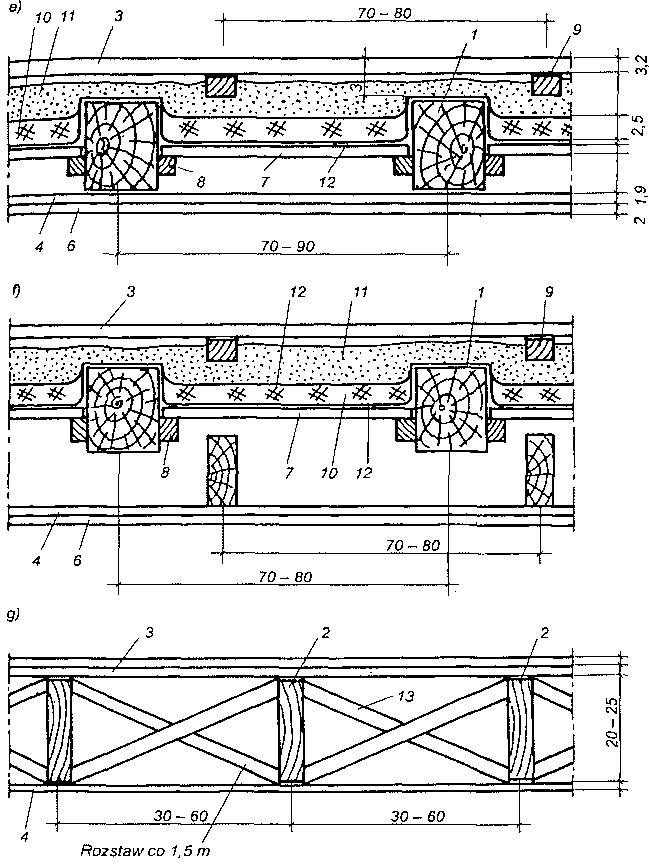 Poddasze nieużytkowe w budynku o drewnianej konstrukcji szkieletowo-ryglowej.
Poddasze nieużytkowe w budynku o drewnianej konstrukcji szkieletowo-ryglowej.
Poddasze nieużytkowe w budynku o konstrukcji szkieletowo-ryglowej umożliwia zastosowanie tradycyjnych wieszarowych wiązarów dachowych, w których belki tramowe spinające krokwie są jednocześnie belkami stropowymi.
Termoizolacja stropu z wełny mineralnej założona jest pomiędzy belkami stropowymi. Od dołu do belek przymocowana jest folia paroizolacyjna i drewniany ruszt wsporczy dla poszycia sufitu z płyt gipsowo-kartonowych. Od góry na belkach ułożone są deski podłogowe.
Na krokwiach, w celu zabezpieczenia przed podwiewaniem kropli wody przez pokrycie dachowe, założona jest włóknina wiatroizolacyjna stanowiąca warstwę wstępnego krycia dachu.
Wentylacja poddasza nieużytkowego najczęściej odbywa się poprzez kratki wentylacyjne umieszczone w ścianach szczytowych.










