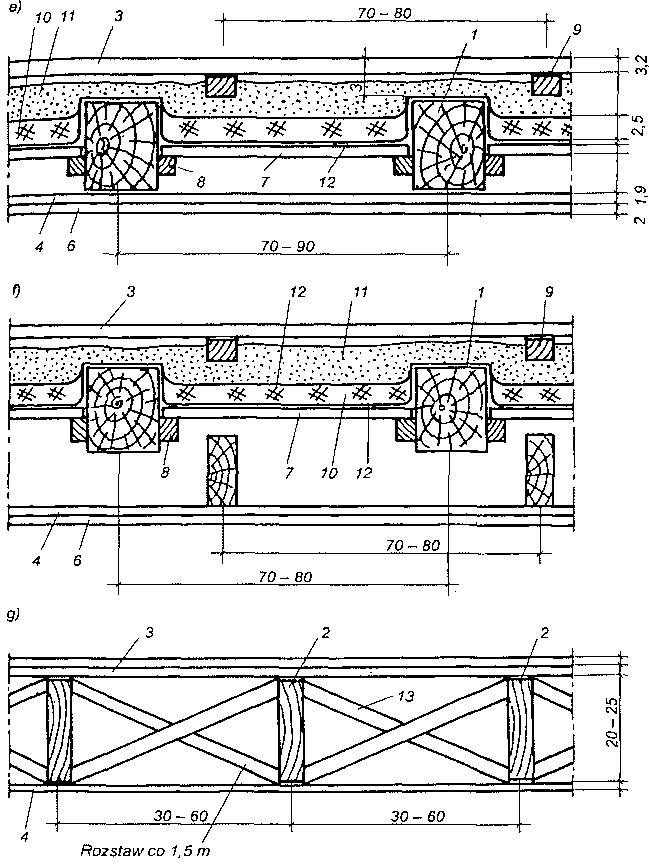Ściany w zależności od ich przeznaczenia oraz rozwiązania konstrukcyjnego i materiałowego można podzielić na: nośne, samonośne, osłonowe i działowe. Ściany nośne przenoszą ciężar własny, obciążenie wywołane wiatrem oraz obciążenie działające z innych elementów konstrukcyjnych, jak stropy, podciągi, dach itp. Ściany samonośne przenoszą ciężar własny oraz przejmują obciążenie wywołane wiatrem, które przekazują na inne elementy ustroju nośnego np. na stropy, ściany nośne, lub ustrój nośny szkieletowy. Ściany osłonowe i wypełniające przenoszą obciążenie od wiatru z wyjątkiem ścian wewnętrznych, które wraz z ciężarem własnym przekazują na elementy ustroju nośnego. Ściany działowe rozgraniczają poszczególne pomieszczenia użytkowe, a ciężar ich przekazuje się na inne elementy nośne: strop, belkę lub rygiel ramy. Przenoszą również małe siły poziome wywołane oparciem przedmiotów użytkowych, ludzi itp. Układ ścian nośnych w budynku może być poprzeczny, podłużny, krzyżowy lub mieszany. Układy ścian w budynku oraz schematy ich pracy przedstawiono na rysunku.
 Układ ścian nośnych: a) poprzeczny, b) podłużny, c) schemat pracy ścian w układzie poprzecznym, d) schemat pracy ściany w układzie podłużnym; 1 — belka, 2 — ściana.
Układ ścian nośnych: a) poprzeczny, b) podłużny, c) schemat pracy ścian w układzie poprzecznym, d) schemat pracy ściany w układzie podłużnym; 1 — belka, 2 — ściana.
W zależności od przeznaczenia budynku i rodzaju ścian (nośne, samonośne itp.) stawiane są wymagania odnośnie konstrukcji ścian, ich izolacyjności cieplnej i akustycznej oraz bezpieczeństwa przeciwpożarowego, np. od ściany nośnej zewnętrznej wymaga się, aby spełniała warunki nośności, izolacyjności cieplnej i akustycznej oraz stanowiła przegrodę przeciwpożarową, natomiast od ściany nośnej wewnętrznej warunków nośności i przeciwpożarowych, lub nośności i izolacyjności akustycznej.
 Widok budynku; 1 — cokół, 2 — gzyms międzypiętrowy, 3 — filar międzyokienny, 4 — nadproże płaskie, 5 — gzyms wieńczący, 6 — nadproże sklepione (łukowe), 7 — dach.
Widok budynku; 1 — cokół, 2 — gzyms międzypiętrowy, 3 — filar międzyokienny, 4 — nadproże płaskie, 5 — gzyms wieńczący, 6 — nadproże sklepione (łukowe), 7 — dach.
W ścianach zewnętrznych i wewnętrznych wykonuje się otwory okienne oraz drzwiowe, które przekrywa się nadprożami; nad oknem występuje 1 nadproże okienne, a nad drzwiami nadproże drzwiowe. Rozróżnia się nadproża sklepione (łukowe i płaskie). Wąskie pionowe pasmo muru między oknami (drzwiami) stanowi filar.








