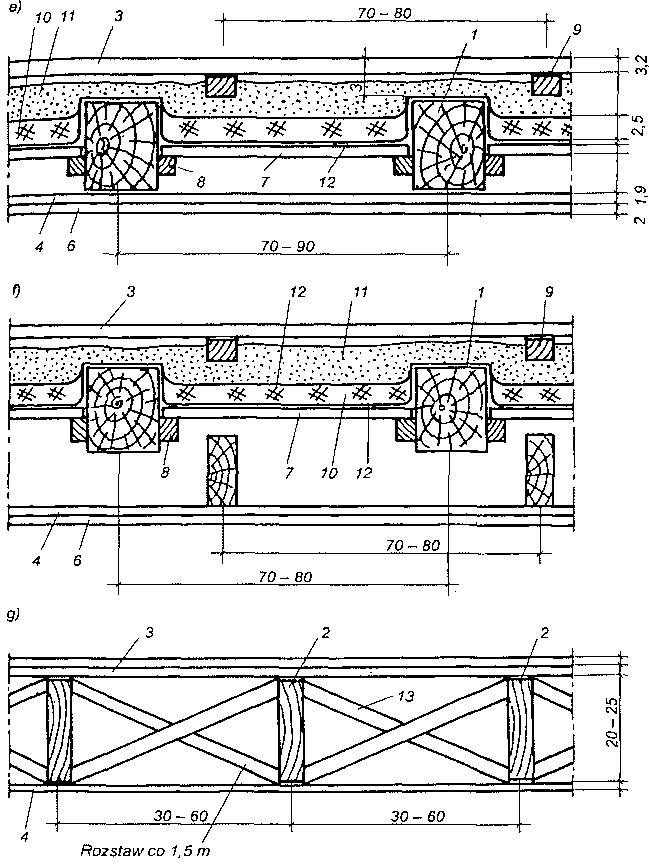Budynki o charakterze tymczasowym wykonywane są przeważnie z elementów prefabrykowanych płytowych. Płyty te składają się ze szkieletu drewnianego, płyt fakturowych wewnętrznej i zewnętrznej oraz wewnętrznej warstwy! izolacyjnej. Z płyt wykonywane są ściany zewnętrzne i wewnętrzne budynku podłogi oraz stropodachy. Płyty stropodachowe (dachowe) układane są na wiązarach zbijanych z desek.
W ostatnich latach ze względu na oszczędność drewna stosowane są rozwiązania budynków tymczasowych z lekkich konstrukcji metalowych ze ścianami osłonowymi, przeważnie wielowarstwowymi.
 Szczegóły konstrukcyjne budynku typu szwedzkiego: a) przekrój pionowy, b) płyta stropowa, c) szczegół połączenia płyt ściennych w narożu, d) szczegół oparcia ściany na fundamencie; 1 — omurowanie cegłą, 2 — pustka powietrzna, 3 — płyta ścienna, 4 — płyta stropowa, 5 — krokiew, 6 — podłoga, 7 — izolacja termiczna, 8 — fundament, 9 — podłoże betonowe, 10 — płyta wiórowa i pokrycie dachu, 11 — izolacja przeciwwilgociowa.
Szczegóły konstrukcyjne budynku typu szwedzkiego: a) przekrój pionowy, b) płyta stropowa, c) szczegół połączenia płyt ściennych w narożu, d) szczegół oparcia ściany na fundamencie; 1 — omurowanie cegłą, 2 — pustka powietrzna, 3 — płyta ścienna, 4 — płyta stropowa, 5 — krokiew, 6 — podłoga, 7 — izolacja termiczna, 8 — fundament, 9 — podłoże betonowe, 10 — płyta wiórowa i pokrycie dachu, 11 — izolacja przeciwwilgociowa.
Na rysunku przedstawiono rodzaj budownictwa płytowego przeznaczonego na stały pobyt ludzi. Ten rodzaj budownictwa jest szeroko stosowanym w krajach skandynawskich, a szczególnie w Szwecji. Budynek montowany jest, z płytowych elementów prefabrykowanych. Ściany zewnętrzne i wewnętrzne wykonane są z płyt wielkowymiarowych, których długość i szerokość odpowiada długości budynku, a wysokość odpowiada wysokości ściany.
Elementy ścienne wykonane są jako warstwowe. Warstwy zewnętrzne stanowią płyty pilśniowe (wiórowe) połączone ze sobą żeberkami poprzecznymi i podłużnymi wykonanymi z tej samej płyty. Wewnątrz między płytami ułożona jest izolacja z wełny mineralnej. Płyty wiórowe połączone są z żeberkami za pomocą kleju i małej liczby gwoździ. Wewnątrz płyt w warstwie izolacyjnej ułożone są przewody instalacji elektrycznej. Konstrukcję płyty stropowej przedstawiono na rys.b.
Na płytach ściennych opierają się płyty stropowe, których długość równa się; szerokości budynku lub rozstawowi ścian. Płyty ścienne wewnętrzne wykonam-są tak samo, jak zewnętrzne z izolacją termiczną lub bez izolacji. Płyty ścienne i stropowe połączone są ze sobą za pomocą śrub. Konstrukcję dachu stanowią wiązary typu jętkowego. Do krokwi od strony zewnętrznej przybita jest płyta pilśniowa (wiórowa), na której opierają się łaty i dachówka. Od strony zewnętrznej ściany budynku mogą być obłożone deskami drewnianymi lub cegłą ceramiczną o grubości 12 cm.









