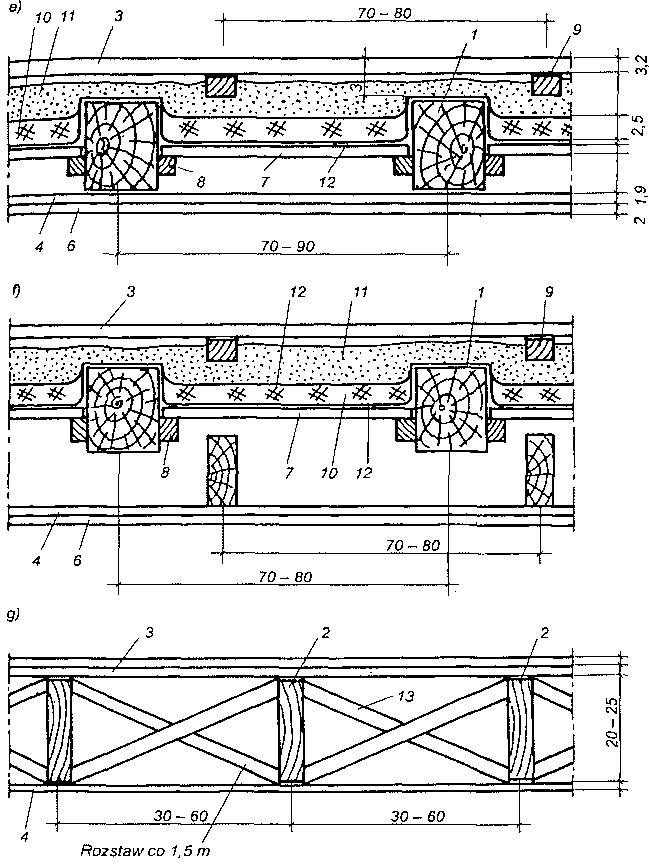Dachy płatwiowo-kleszczowe są łatwe w wykonaniu i dostosowaniu ich konstrukcji do budynków o złożonych rzutach poziomych, dzięki czemu ten rodzaj konstrukcji jest szeroko stosowany w budownictwie. Płatwie pośrednie opierają się na słupach i są podporami krokwi. Rozstaw słupów wynosi 3,0-5,0 m. Kleszcze obejmują dwustronnie krokwie i słupy i są z nimi połączone za pomocą gwoździ lub śrub. Połączenie kleszczy z krokwiami wykonuje się na jaskółczy ogon.
 Dach dwuspadowy płatwiowo-kleszczowy: a) przekrój poprzeczny, b) przekrój podłużny, c) szczegół oparcia krokwi na ptatwi, która opiera się nie na belkach stropu, lecz na belkach wiązani głównego, d) szczegóły połączenia krokwi, kleszczy, słupka i płatwi; 1 — krokiew, 2 — kleszcze, 3 — płatew, 4 — słup (stolec), 5 — belka wiązarowa, 6 — płatew dolna, 7 — miecze.
Dach dwuspadowy płatwiowo-kleszczowy: a) przekrój poprzeczny, b) przekrój podłużny, c) szczegół oparcia krokwi na ptatwi, która opiera się nie na belkach stropu, lecz na belkach wiązani głównego, d) szczegóły połączenia krokwi, kleszczy, słupka i płatwi; 1 — krokiew, 2 — kleszcze, 3 — płatew, 4 — słup (stolec), 5 — belka wiązarowa, 6 — płatew dolna, 7 — miecze.
Przy wykorzystaniu poddasza na potrzeby gospodarcze lub mieszkalne zachodzi potrzeba zwiększenia wysokości użytkowej poddasza. Aby nie zwiększać pochylenia połaci dachowej wykonuje się ściany zewnętrzne wyższe o ok. 0,75-1,0 m ponad strop, tzw. ścianki kolankowe. Słupek ścianki podpiera płatew dolną. Kleszcze obejmują krokiew, słupek i zastrzał, który jest dodatkowo wprowadzony, lub mogą obejmować krokiew i zastrzał, a opierać się na oczepie.
 Wiązar dachowy jednowieszakowy z krzyżulcami; 1 — krokiew, 2 — zastrzał, 3 — wieszak, 4 — belka wiązara, 5 — płatwie: górna, dolna, 6 — murłata, 7 — podciąg, 8 — krzyżulec, 9 — płatew, 10 — miecz, 11 — strzemię.
Wiązar dachowy jednowieszakowy z krzyżulcami; 1 — krokiew, 2 — zastrzał, 3 — wieszak, 4 — belka wiązara, 5 — płatwie: górna, dolna, 6 — murłata, 7 — podciąg, 8 — krzyżulec, 9 — płatew, 10 — miecz, 11 — strzemię.
Wiązary wieszakowe są stosowane nad pomieszczeniami o większych rozstawach ścian powyżej 6,0—8,0 m, wtedy gdy nie można zastosować podpór pośrednich. Wiązary z pojedynczym wieszakiem mogą być stosowane do rozpiętości ok. 10,0 m, a z wieszakiem podwójnym do rozpiętości ok. 12,0 m.
 Wiązar dachowy z wieszakiem podwójnym; 1 — krokiew, 2 — zastrzał, 3 — wieszak, 4 — belka wiązara, 5 — płatew, 6 — murłata, 7 — podciąg, 8 — miecz, 9 — rozpora, 10 — kleszcze.
Wiązar dachowy z wieszakiem podwójnym; 1 — krokiew, 2 — zastrzał, 3 — wieszak, 4 — belka wiązara, 5 — płatew, 6 — murłata, 7 — podciąg, 8 — miecz, 9 — rozpora, 10 — kleszcze.
Zasadniczym ustrojem nośnym wiązara jednowieszakowego jest konstrukcja utworzona z belki stropowej, zastrzałów i wieszaka, a wiązara dwu-wieszakowego z belki, zastrzałów, rozpory i wieszaków. Na wieszakach ułożone są płatwie, na których opierają się krokwie.
Zastrzały połączone są z belką i wieszakami na wrąb czołowy. Obok wieszaków na belce wiązarowej lub pod belką na osi wieszaka umieszczone są podciągi, na których opiera się belki stropu.











