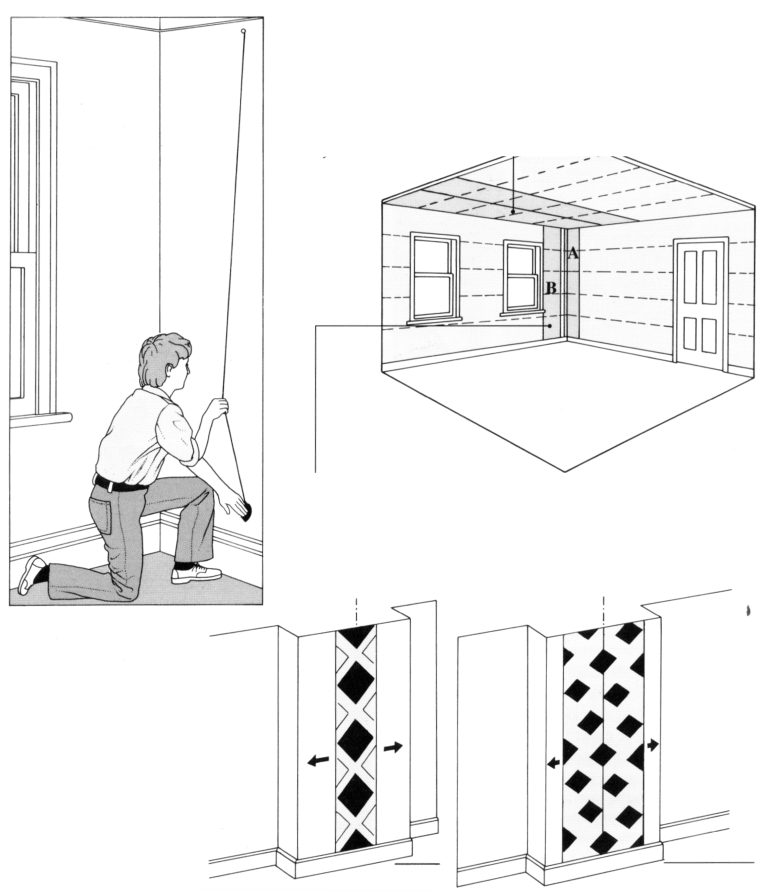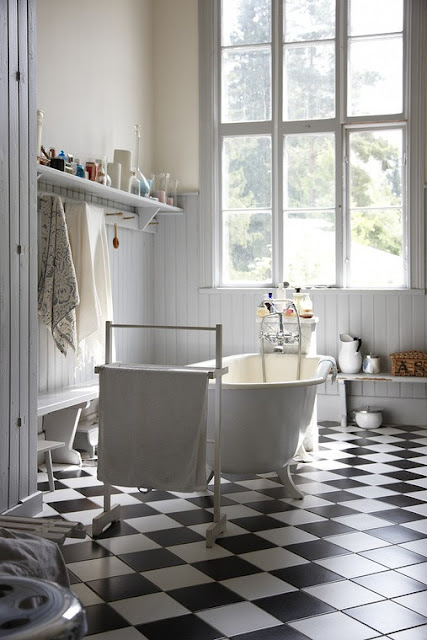Jak urządzić kuchnie w małym mieszkaniu?
Chcesz urządzić mieszkanie marzeń, ale nie wiesz, w jaki sposób zaaranżować kuchnie o małym metrażu?
Jeśli planujesz zabudowę niewielkiej kuchni to musisz poznać koniecznie kilka skutecznych tricków. Dzięki temu będziesz w stanie maksymalnie wykorzystać możliwości pomieszczenia. W dobrze zagospodarowanej kuchni gotowanie będzie przyjemnością nawet, jeśli jest mała. Pierwszą rzeczą, jaką powinnaś/powinieneś przemyśleć jest rezygnacja z wysokiej zabudowy. W niedużej kuchni lepiej sprawdzą się niskie szafki lub półki, gdyż pomieszczenie zabudowane w ten sposób wydaje się głębsze optycznie.
Jeżeli jednak chcesz mimo tego zdecydować się na szafki wysokie to dobrym pomysłem będzie wykorzystania frontów z półprzeźroczystego tworzywa lub matowego szkła, które będzie się prezentować lepiej. Przeźroczyste fronty mebli również dają poczucie głębi pomieszczenia.
Oprócz tego, aby zwiększyć ergonomie pomieszczenia możesz zastosować żaluzje lub przesuwane drzwi zamiast tradycyjnych. To zwiększy ilość miejsca i sprawi, że nie drzwi nie będą zabierać niepotrzebnie miejsca. Między blatem a górnymi szafkami również możesz zawiesić półki, po to by oszczędzić przestrzeń i wykorzystać maksymalnie możliwości przechowywania. Na takich półkach możesz przechować drobne przedmioty i przyprawy, tak by zawsze były pod ręką podczas gotowania.
Jeśli chcesz maksymalnie wykorzystać przestrzeń i mieć wpływ na każdy szczegół możesz zainwestować w mobilne wyposażenie np. na kółkach. Kosz na śmieci wysuwany z pod stoliczka, składane krzesła i stół? To świetna alternatywa dla masywnych mebli, które zajmują dużo miejsca. O tym jak ułatwić sobie życie w kuchni przeczytasz tutaj http://www.twojecentrum.pl/informacje.php?id=722
Jeżeli zależy Ci na komforcie pracy, pomyśl nad zamontowaniem szerszego blatu. Dzięki temu zyskasz więcej miejsca w szufladach i będziesz w stanie umieścić w nich wiele schowków. Tym sposobem nie będziesz zagracać przestrzeni na zewnątrz mebli – wszystko wyda się czystsze i bardziej minimalistyczne.
Praktycznym rozwiązaniem w małej kuchni jest też zwiększenie szerokości blatu do 80 cm. Dzięki temu pod ścianą (w pasie ok. 20 cm) można umieścić schowki na przechowywanie podręcznych narzędzi pracy: noży, łyżek, cedzaków niezbędnych przy przygotowywaniu posiłków. Mała kuchnia to dobry pomysł, jeśli preferujesz szybkie gotowanie. Nie musisz chodzić po dużym pomieszczeniu, wszystko masz na wyciągnięcie ręki, zatem ciesz się tym i nie rozpaczaj.
Sama mam niewielką kuchnie i urządzenie jej, tak aby była funkcjonalna, wygodna i z klasą to nie lada wyzwanie. W takich sytuacjach najlepiej skorzystać z pomocy architekta wnętrz, a jeśli nie to można poszukać porad w internecie. Ja szukam porad o aranżacji wnętrz np na Homebooku. Tam jest wiele porad specjalistów oraz fotek wnętrz, którymi można się zainspirować.
Myślę, że takie porady bywają bardzo pomocne. Zawsze można skorzystać też z pomocy projektanta.
Tylko pomoc projektanta jest bardzo kosztowna. Więc chyba lepiej jest skorzystać z takich porad.
Taki problem najczęściej występuje w niewymiarowych kuchniach, u mnie na przykład meble musiały być dopasowywane indywidualnie, bo normalne sklepowe produkty by się nie zmieściły.
W niektórych wypadkach meble na wymiar są koniecznością. Ale czasami da się coś urządzić z gotowych mebli z sieciówek.
U mnie (mieszkam w bloku) kuchnia jest bardzo mała, dlatego pomalowałam ją na biało. nie lada problemem było dobranie odpowiednich blatów, tak, by całość nie prezentowała się mdło. Poczytałam na Homebook.pl o blatach w białej kuchni – zdecydowałam się zagrać kontrastem; biała kuchnia i czarny granitowy blat.







