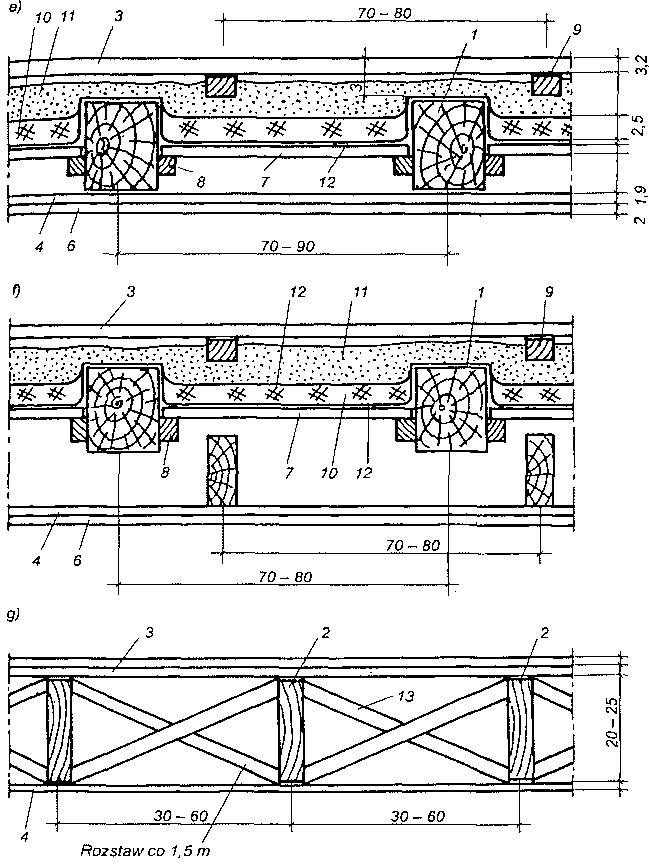 Przykład współczesnej konstrukcji słupowo-belkowej.
Przykład współczesnej konstrukcji słupowo-belkowej.
Projektowanie budynków szkieletowych na regularnej siatce modularnej pozwala znacznie uprościć konstrukcję i ograniczyć ilość słupów w ścianach do węzłów tej siatki.
Konstrukcja taka jest często eksponowana w projekcie poprzez pozostawienie widocznych słupów i odkrytych belek stropowych.
Przedstawione rozwiązanie konstrukcji słupowo-belkowej ma poszczególne elementy łączone na zasadzie dwustronnie obejmujących kleszczy:
• Zdwojone słupy obejmują belki podciągów lub odwrotnie – zdwojona belka podciągu obejmuje słupy.
• Słupy są usztywnione obejmującymi je belkami stropowymi, prostopadłymi do podtrzymujących je podciągów.
• Krzyżowe stężenia przeciwwiatrowe zapobiegają oddziaływaniu na konstrukcję sił poziomego parcia wiatru.











