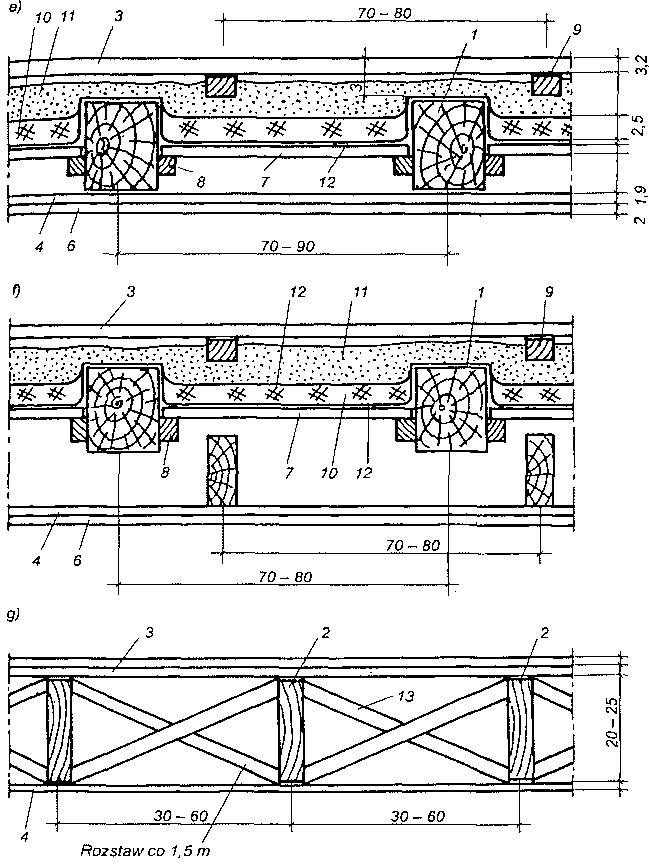Odmiany ścian szkieletowo ryglowych
 Ściana ze szkieletem z belek 164×80 mm z termoizolacją z wełny grubości 160 mm – na poszyciu ze sklejki wodoodpornej wykonane jest dodatkowe ocieplenie z ryflowanych płyt styropianowych wykończonych metodą lekką-mokrą”.
Ściana ze szkieletem z belek 164×80 mm z termoizolacją z wełny grubości 160 mm – na poszyciu ze sklejki wodoodpornej wykonane jest dodatkowe ocieplenie z ryflowanych płyt styropianowych wykończonych metodą lekką-mokrą”.
 Szkielet z belek 140 x 80 mm z termoizolacją grubości 140 mm – na poszyciu ze sklejki wodoodpornej 13 mm nałożona jest utwardzona pianka poliuretanowa 25 mm a wykończenie elewacji stanowią płytki klinkierowe na zaprawie klejowej i drewniane deski imitujące podział muru pruskiego.
Szkielet z belek 140 x 80 mm z termoizolacją grubości 140 mm – na poszyciu ze sklejki wodoodpornej 13 mm nałożona jest utwardzona pianka poliuretanowa 25 mm a wykończenie elewacji stanowią płytki klinkierowe na zaprawie klejowej i drewniane deski imitujące podział muru pruskiego.
 Ściana ze szkieletem z belek 145×80 mm wypełnionym wełną mineralną i poszytym sklejką 10 mm z wiatrochronną powłoką bitumiczną -od strony wnętrza dodatkowe łaty drewniane pod płyty g-k dają szczelinę wypełnioną wełną mineralną grubości 50 mm.
Ściana ze szkieletem z belek 145×80 mm wypełnionym wełną mineralną i poszytym sklejką 10 mm z wiatrochronną powłoką bitumiczną -od strony wnętrza dodatkowe łaty drewniane pod płyty g-k dają szczelinę wypełnioną wełną mineralną grubości 50 mm.
 Wykończenie elewacji ściany szkieletowo-ryglowej z desek pionowych.
Wykończenie elewacji ściany szkieletowo-ryglowej z desek pionowych.











