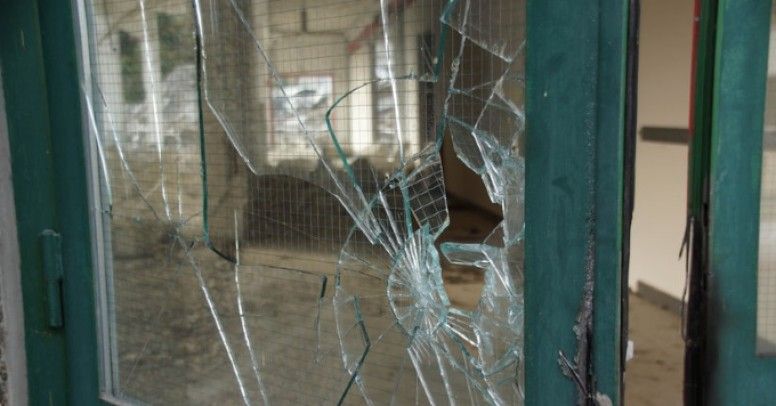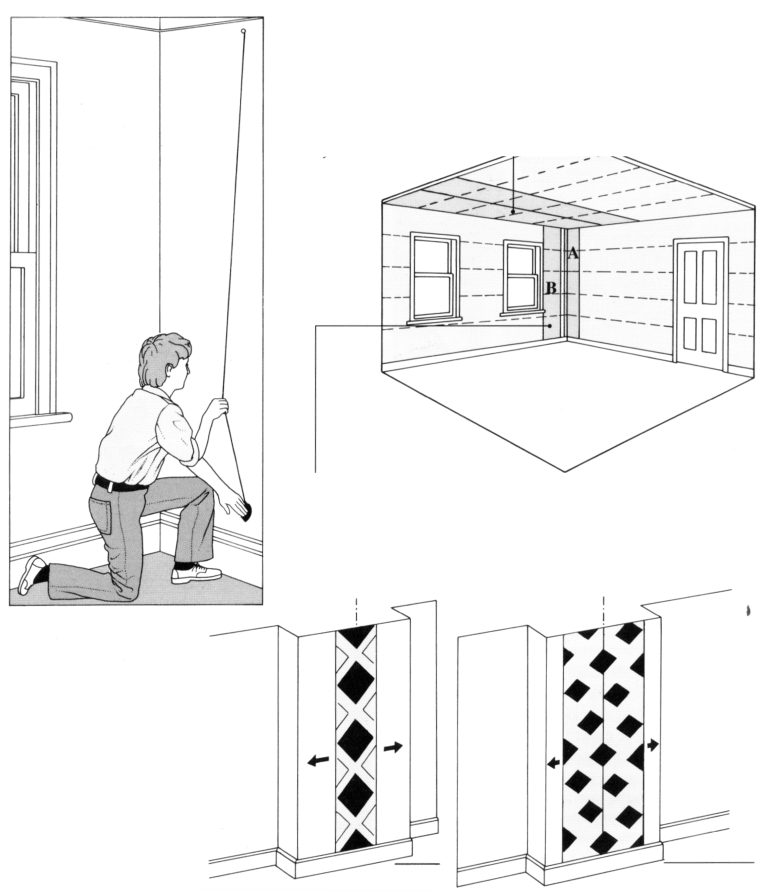 Systemowe rozwiązanie ściany z bloczków gipsowych, ze styropianowymi wkładkami termoizolacyjnymi grubości 10 cm.
Systemowe rozwiązanie ściany z bloczków gipsowych, ze styropianowymi wkładkami termoizolacyjnymi grubości 10 cm.
Gips jest jednym z najczystszych materiałów budowlanych. Zapewnia korzystny mikroklimat pomieszczeń przez zdolność pochłaniania nadmiaru wilgoci z otoczenia i oddawania jej, gdy powietrze staje się suche.
Gips jako materiał do budowy ścian ma liczne zalety-jest stosunkowo lekki, łatwy i szybki w montażu, elementy gipsowe można łatwo przycinać, powierzchnia gipsu jest równa i gładka. Elementy gipsowe służą jako osłona ogniochronna konstrukcji żelbetowej lub stalowej.
Wadę gipsu stanowi duża nasiąkliwość przy kontakcie materiału z wodą i niewielka wytrzymałość, gwałtownie spadająca pod wpływem wilgoci.
W prezentowanym systemie EKOGIPS, ściany zewnętrzne wykonuje się z gipsowych pustaków wyposażonych w pionowe kanały. Konstrukcję nośną budynku stanowi szkielet żelbetowych słupów utworzonych poprzez zalanie betonem kanałów w pustakach. Kanały w pustakach nienośnych ścian osłonowych wypełnione są fabrycznie styropianem.
• Elementy ścienne podstawowe, o wymiarach 49,8 x 34 x 24,8 cm, służą do wznoszenia ścian zewnętrznych (ściana ma grubość 34 cm). Pionowe kanały wypełnione są styropianem o grubości 80,100 i 120 mm (im większa grubość kanału – tym lepsza izolacyjność cieplna ściany). Pustaki ścienne są też dostępne w wersji z węgarkiem i narożnej.
• Elementy konstrukcyjne wewnętrzne służą do kształtowania słupów w ścianach wewnętrznych. Mają wymiary 49,8 x 24,8 x 24,8 cm. Elementy wieńcowe, o wymiarach 49,8 x 34 x 25 cm, są przeznaczone do kształtowania wieńców stropowych.
• Nadproża w ścianach zewnętrznych wykonywane są z wykorzystaniem dwuczęściowych elementów nadprożowych, które są deskowaniem traconym dla betonowej, zbrojonej belki. Elementy nadproża są kształtkami gipsowymi ze ściankami grubości 50 mm. Zewnętrzna ścianka jest docieplona styropianem grubości 6 cm.
• Elementy izolacyjno-maskujące służą do izolacji i jednocześnie zamaskowania innych materiałów w ścianie.









