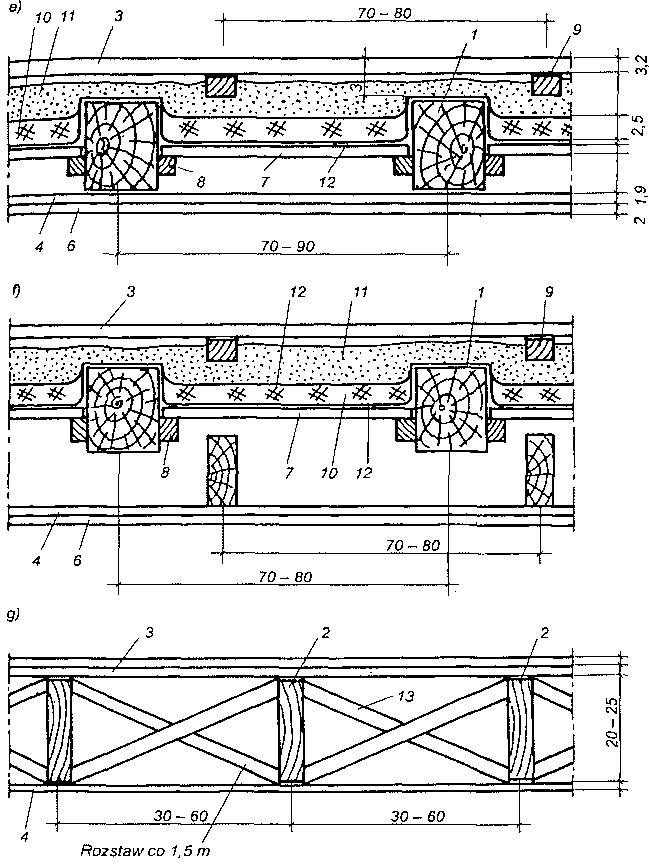Stosowane w konstrukcjach drewnianych złącza ciesielskie wymagają dużej dokładności wykonania i są pracochłonne. Dużo łatwiej jest wykonać połączenia za pomocą gwoździ lub innych łączników. Stanowi je wręb czołowy, czop i gniazda oraz kołek.
 Połączenia gwoździowane krokwi z belkami: a) połączenie na wręb i nakładki, b) połączenie z nadbitką i nakładkami.
Połączenia gwoździowane krokwi z belkami: a) połączenie na wręb i nakładki, b) połączenie z nadbitką i nakładkami.
Połączenie gwoździowe może być wykonane dwoma sposobami: z wrębem czołowym bez czopu oraz nakładką boczną przybitą do belki i krokwi: (rys. a), lub z nadbitką czołową spełniającą rolę wrębu i nakładkami bocznymi (rys. b).
Połączenie krokwi w kalenicy oraz jętki z krokwią za pomocą nakładek bocznych przedstawiono na rysunku.
 Połączenia gwoździowe: a), b) jętki z krokwią, c) krokwi w kalenicy, d) belki, e),f) płatwi.
Połączenia gwoździowe: a), b) jętki z krokwią, c) krokwi w kalenicy, d) belki, e),f) płatwi.
Aby zapobiec przesuwaniu się jętki w dół można stosować dwa rozwiązania: wręb czołowy (rys.a, b) lub podpórkę, tzw. siodełko. Sposoby połączenia belek i płatwi przedstawiono na. rys. d, e, f.
Zamiast nakładek drewnianych przybijanych gwoździami stosuje się nakładki stalowe z kolcami, tzw. płytki zębate. Na rysunku przedstawiono wiązar dachowy kratowy wykonywany z bali łączonych w węzłach za pomocą płytek zębatych typu Gang Nail.
 Dźwigary z bali łączonych za pomocą płytek zębatych: a) widok dźwigara, b) płytka zębata typu Gang Nail.
Dźwigary z bali łączonych za pomocą płytek zębatych: a) widok dźwigara, b) płytka zębata typu Gang Nail.
Ten rodzaj wiązarów dachowych jest szeroko stosowany zarówno na przekrycie budynków drewnianych, jak i murowanych. Rozpiętość wiązarów kratowych wynosi 4,0-8,5 m. Do wykonania pasów używa się bali o przekroju od 5 x 10 cm do 5 x 15 cm.
W budynkach ze ścianami murowanymi i stropami betonowymi, krokwie: dachów drewnianych opiera się na ścianach zewnętrznych za pośrednictwem murłat.
 Oparcie murłat na murze: a) budynek bez ścianki kolankowej, b) budynek ze ścianką kolankową; 1 — krokiew, 2 — murłata, 3 — wieniec stropu, 4 — pręt kotwiący (śruba), 5 — wieniec górny pod murłatą, 6 — papa izolacyjna.
Oparcie murłat na murze: a) budynek bez ścianki kolankowej, b) budynek ze ścianką kolankową; 1 — krokiew, 2 — murłata, 3 — wieniec stropu, 4 — pręt kotwiący (śruba), 5 — wieniec górny pod murłatą, 6 — papa izolacyjna.
Jeżeli nie ma ścianek kolankowych, to murłatę układa się na wieńcu stropu strychowego (rys.a). Aby murłata nie uległa przesunięciu poziomemu należy ją zakotwić śrubami w wieńcu. Murłatę układa się na warstwie papy izolacyjnej.
W przypadku stosowania ścianek kolankowych — w budynkach z poddaszami mieszkalnymi — murłatę układa się na wieńcu górnym ścianki kolankowej, a następnie kotwi ją prętami sięgającymi do wieńca stropu niżej położonego (rys.b). Pręt kotwiący zapobiega przewróceniu się ścianki kolankowej, wywołanemu reakcją poziomą od krokwi i wiatru.










