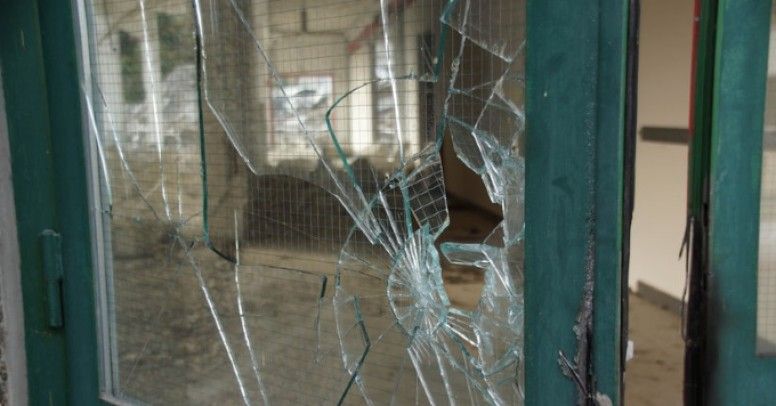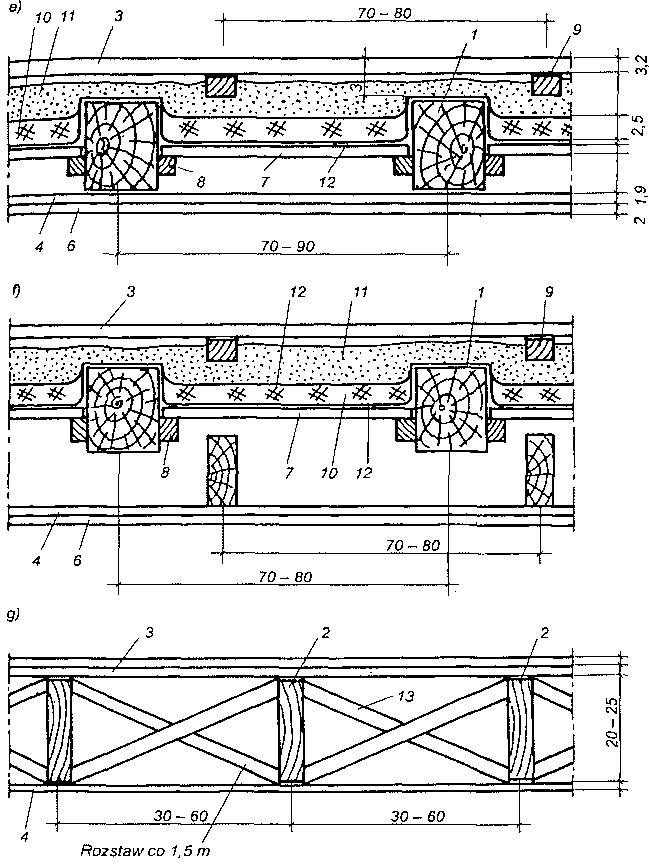 Etapy wznoszenia konstrukcji szkieletowego dachu kopertowego z deskowych wiązarów dachowych.
Etapy wznoszenia konstrukcji szkieletowego dachu kopertowego z deskowych wiązarów dachowych.
W drewnianych budynkach szkieletowych do najczęściej stosowanych konstrukcji dachowych należą wiązary krokwiowe lub kratownice z elementów łączonych. Wiązary z desek są bardzo lekkie, nie obciążają zbytnio konstrukcji domu.
Podstawa wiązara deskowego nazywana jest pasem dolnym. Pasy górne to odpowiedniki krokwi. Pasy górne i pas dolny tworzą rodzaj ramy, którą wypełniają słupki i krzyżulce, czyli elementy usztywniające konstrukcję.
Standardowo wiązary kratownicowe stosuje się do budowy dachów nieużytkowych – nieocieplonych, z termoizolacją na poziomie dolnego pasa wiązarów, jednak z powodzeniem można z nich wznosić także konstrukcje dachów z poddaszem użytkowym. Najczęściej są to wówczas dachy mansardowe.











