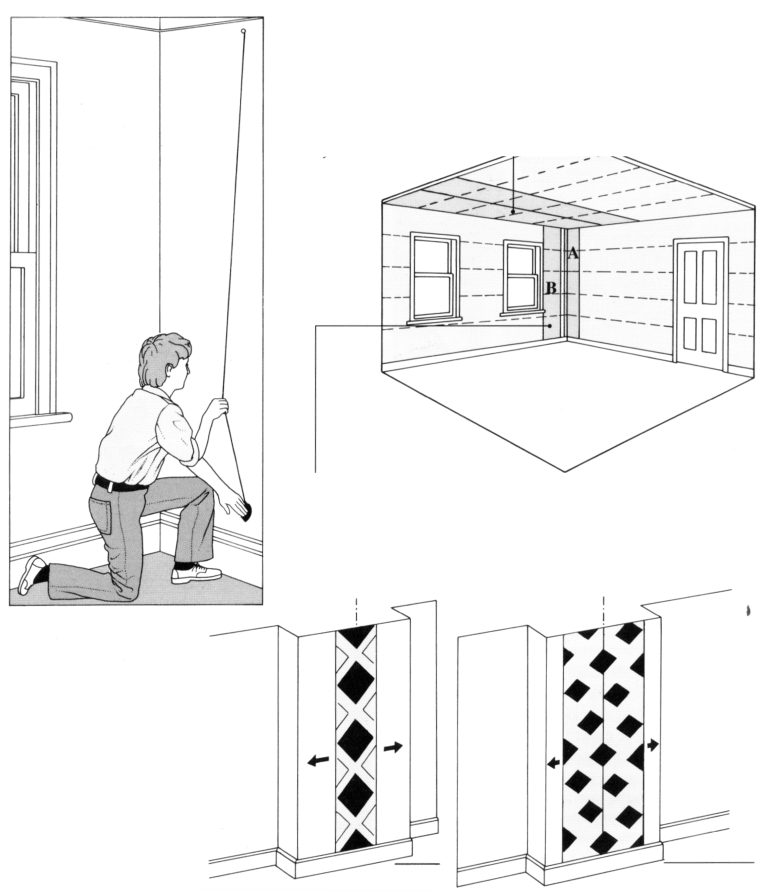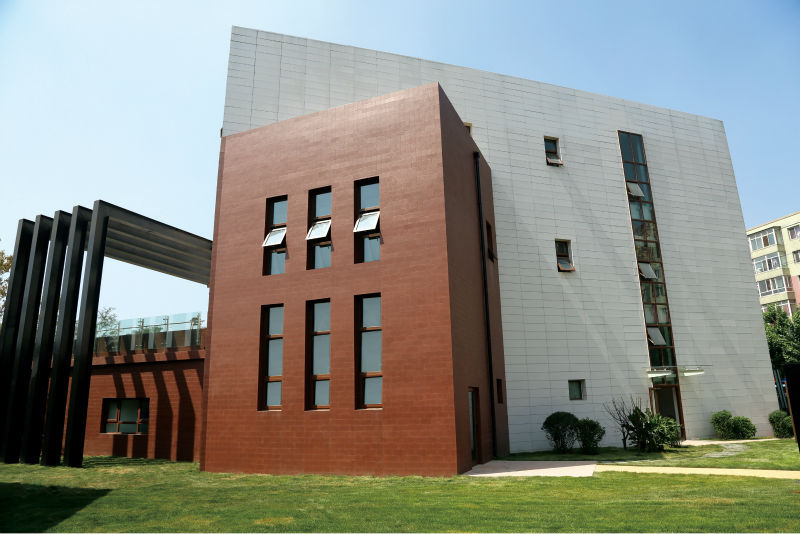 Ściana szkieletowa z cienkoprzekrojowych elementów konstrukcyjnych 38 x 140 mm, w rozstawie osiowym 60 cm, z elewacją wykonaną z sidingu.
Ściana szkieletowa z cienkoprzekrojowych elementów konstrukcyjnych 38 x 140 mm, w rozstawie osiowym 60 cm, z elewacją wykonaną z sidingu.
Dodatkowe docieplenie ściany szkieletowej może być wykonane od strony zewnętrznej, pomiędzy rusztem wsporczym okładziny elewacyjnej. W taki sposób można m.in. montować – bardzo popularny do wykończenia elewacji budynków szkieletowych -siding.
Ruszt wsporczy, między którym mocuje się dodatkowe ocieplenie, wykonywany jest najczęściej z łat drewnianych. Siding mocowany jest na pionowych kontrłatach w rozstawie osiowym co 60 cm, tworzących pod okładziną szczelinę wentylacyjną.
Termoizolacja zakładana pod okładziną elewacyjną powinna mieć zabezpieczenie przed zawilgoceniem w postaci włókniny wiatroizolacyjnej. Pominięcie wiatroizolacji jest możliwe w przypadku zastosowania jako dodatkowej warstwy ocieplenia wełny szklanej z jednostronnym pokryciem welonem szklanym lub papierem.











