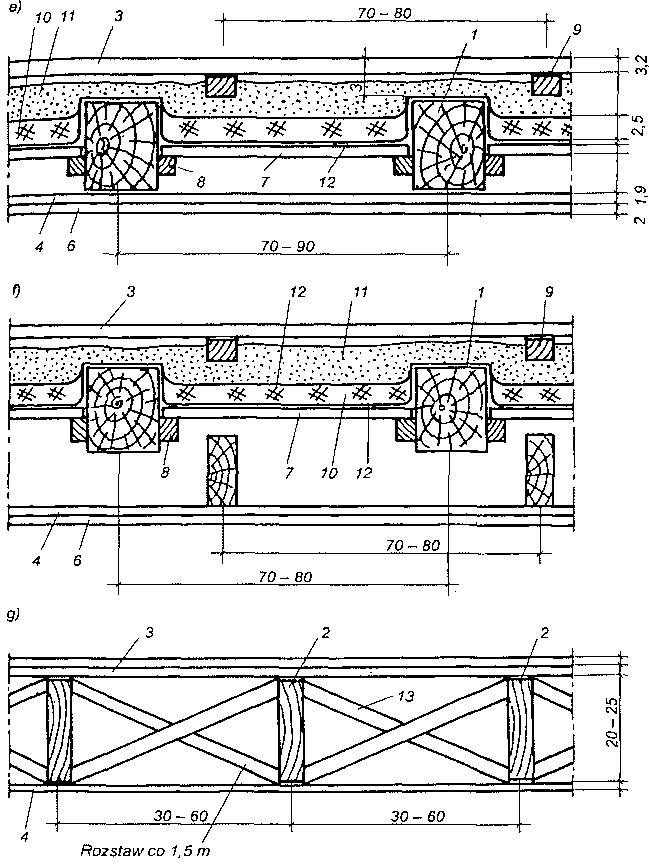 Ławy fundamentowe: a) rodzaje ław betonowych, b) rodzaje ław żelbetowych, c) ława niesymetryczna stosowana przy budynku sąsiada, d) ława żelbetowa symetryczna.
Ławy fundamentowe: a) rodzaje ław betonowych, b) rodzaje ław żelbetowych, c) ława niesymetryczna stosowana przy budynku sąsiada, d) ława żelbetowa symetryczna.
Ławy betonowe wykonuje się o przekrojach poprzecznych przedstawionych na rysunku. Szerokość ławy b = a +2s powinna być tak przyjęta, aby w betonie ławy u jej spodu nie wystąpiły naprężenia rozciągające większe od naprężeń dopuszczalnych Rbz dla przyjętej klasy betonu. Przekroje ze skosami stosuje się zamiast przekroju prostokątnego, głównie ze względów oszczędnościowych. Wysokość ławy na końcach skosu nie powinna być mniejsza od 15 cm.
Szerokość ławy u podstawy ściany piwnicznej powinna być większa od grubości ściany o dwie odsadzki. Ułatwia to prawidłowe usytuowanie ściany w planie w przypadku, gdyby przy wykonywaniu ław powstały pewne odchyłki w wymiarach. Szerokość odsadzki przyjmuje się w granicach 5-10 cm.
Ławy żelbetowe można wykonywać o znacznie większych szerokościach, w celu przekazania dużych obciążeń na grunt o małej nośności. Wymiary ław żelbetowych (szerokość i wysokość) przyjmuje się według zasad wymiarowania żelbetu oraz z warunków nośności i użytkowania, tj. nośności konstrukcji fundamentu, nośności gruntu, osiadania fundamentu, wychylenia budynku w przypadku nierównomiernego osiadania.











