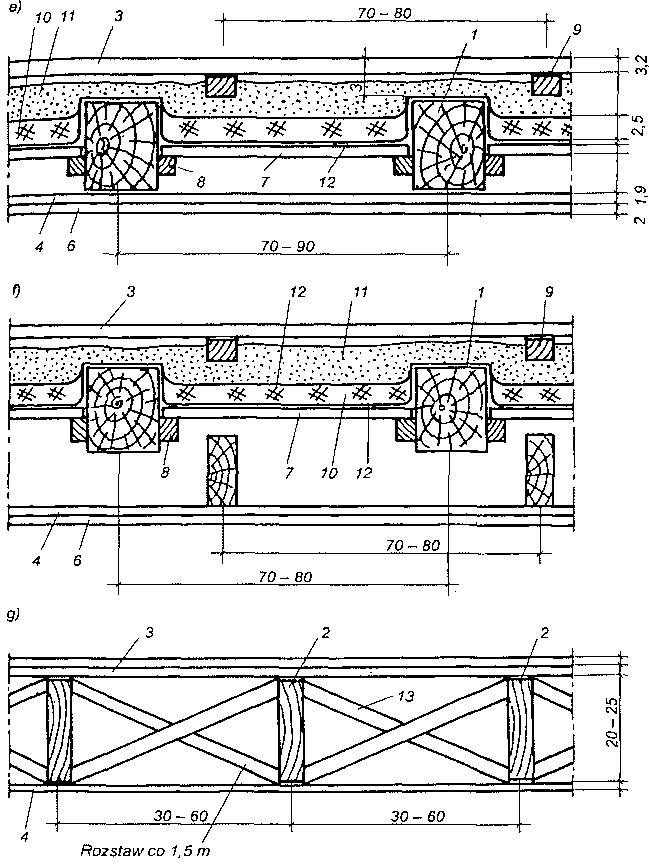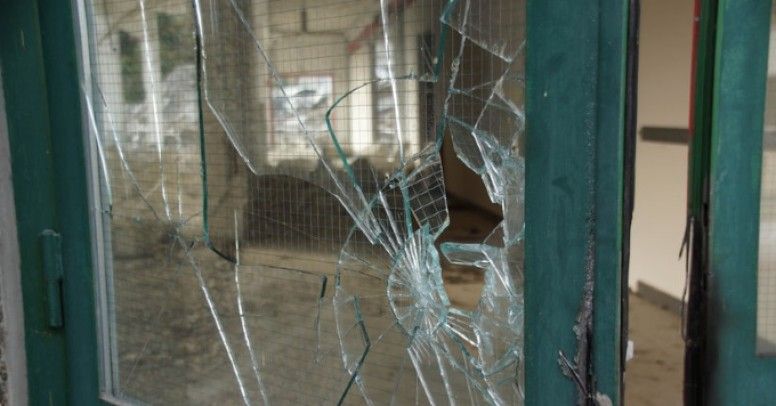Ławy ciągle pod szeregami słupów stosuje się najczęściej wtedy, gdy między stopami poszczególnych slupów są zbyt małe odległości, lub gdy niezależne posadowienie słupów mogłoby prowadzić do znacznych różnic w osiadaniu, np. przy dużych różnicach sil w słupach lub dużych różnicach w ściśliwości podłoża gruntowego. Najczęściej spotykane kształty ław fundamentowych pod szeregiem słupów przedstawiono na rysunku.

 Rodzaje ław szeregowych: a) lawa o przekroju prostokątnym, b) ława o przekroju teowym, c) ława o zmiennej szerokości, d) szczegół zbrojenia ławy teowej, e) ława o przekroju trapezowym.
Rodzaje ław szeregowych: a) lawa o przekroju prostokątnym, b) ława o przekroju teowym, c) ława o zmiennej szerokości, d) szczegół zbrojenia ławy teowej, e) ława o przekroju trapezowym.
Ławy o stałej wysokości (rys. a, c) stosuje się dla mniejszych rozstawów słupów. Dla większych rozstawów słupów oraz w celu zwiększenia sztywności ławy stosuje się przekroje teowe o stałej lub zmiennej wysokości, przedstawione na rys. b, d. Obliczenia i wymiarowanie ław z żebrem wystającym u góry przeprowadza się na kierunki poprzeczny i podłużny.
 Zbrojenie ław: a) w miejscu otworu drzwiowego, b) w miejscu naruszonego lub usuniętego gruntu.
Zbrojenie ław: a) w miejscu otworu drzwiowego, b) w miejscu naruszonego lub usuniętego gruntu.
Na rysunku a przedstawiono zbrojenie lawy pod ścianą ciągłą w piwnicy, w której jest otwór drzwiowy, a na rys. b ławę, pod którą nastąpiło naruszenie lub usunięcie gruntu. W obu przypadkach zastosowano w ławie dodatkowe pręty zbrojenia w tej strefie, gdzie występują w betonie naprężenia rozciągające.
W przypadku gdy pomyłkowo grunt pod ławą czy stopą wybrano za głęboko, nie należy zasypywać tych zagłębień ziemią z wykopu, ponieważ podłoża takie osiadają i w związku z tym może wystąpić pęknięcie ławy i ściany. Zagłębienia w dnie wykopu powinny być wyrównane tylko betonem.
Ławy żelbetowe wykonuje się zwykle na warstwie betonu o grubości 5-10 cm niższych klas. Otulenie zbrojenia betonem nie powinno być mniejsze od 5 cm. W kierunku podłużnym przyjmuje się w ławach betonowych i żelbetowych zbrojenie 4 φ 10 lub 4 φ 12, połączone strzemionami φ 6 co 30-50 cm, zapobiegające pękaniu ławy podczas nierównomiernego osiadania.
 Ławy z elementów prefabrykowanych: a) widok z góry oraz przekrój lawy i ściany, b), c) elementy żelbetowe.
Ławy z elementów prefabrykowanych: a) widok z góry oraz przekrój lawy i ściany, b), c) elementy żelbetowe.
Ze względu na uproszczenie wykonawstwa na placu budowy, stosuje się prefabrykowane ławy betonowe, głównie tam, gdzie i inne elementy konstrukcyjne budynku — ściany, stropy — są również składane z prefabrykatów.
Najczęściej stosowane rodzaje prefabrykatów betonowych przedstawiono na rysunku. Prefabrykaty układa się na warstwie chudego betonu stanowiącej wyrównanie dna wykopu.











