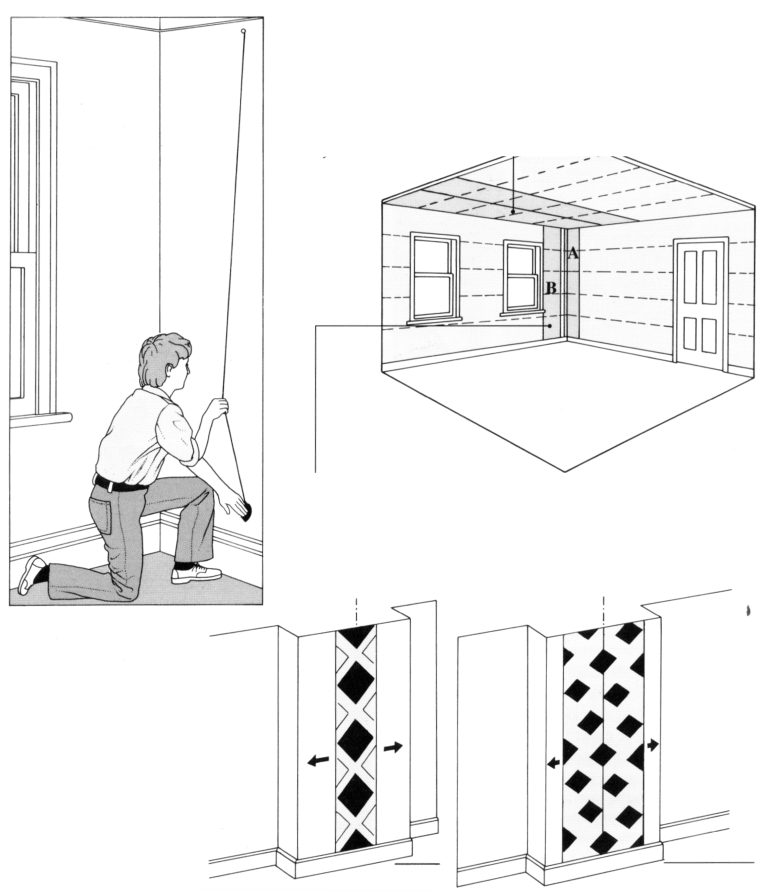 Poddasze użytkowe w budynku szkieletowo-ryglowym z zewnętrzną ścianką kolankową.
Poddasze użytkowe w budynku szkieletowo-ryglowym z zewnętrzną ścianką kolankową.
Drewniana konstrukcja szkieletowo-ryglowa jest bliska polskim tradycjom budowlanym. Więźby dachowe z elementów o grubych, solidnych przekrojach spotkać można w wielu starych budynkach, a trwałość takich rozwiązań nie podlega wątpliwości.
Konstrukcja drewnianej ścianki kolankowej może być powiązana z wiązarami dachu poprzez stężenie parą kleszczy ze słupem podpierającym płatew pośrednią. Drugim rozwiązaniem jest powiązanie jej poprzez konstrukcję wie-szara, w którym tramy są połączone przy okapie dachu z krokwiami.
Rozmieszczenie pełnych wiązarów więźby dachowej w dużym stopniu determinuje układ ścian działowych rozdzielających pomieszczenia na poddaszu użytkowym.











