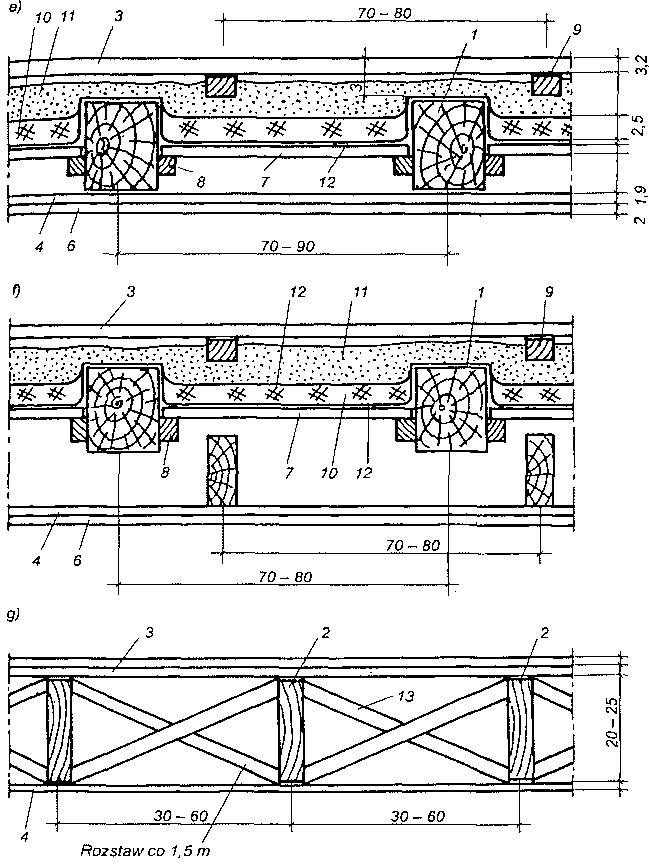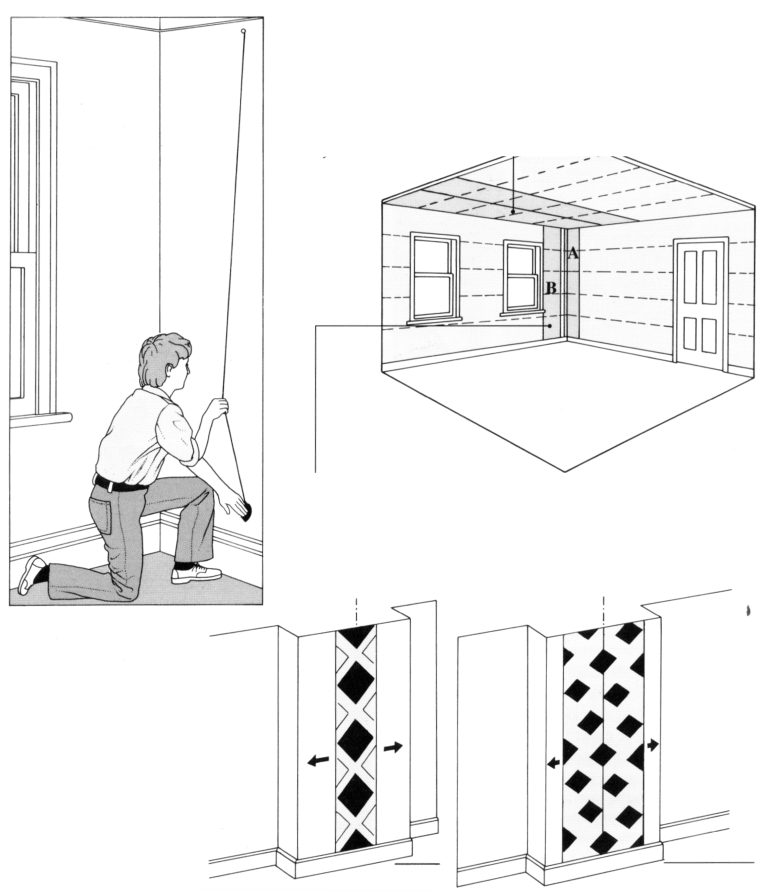 Adaptacja na cele mieszkalne niskiego poddasza z murowaną wewnętrzną ścianką kolankową.
Adaptacja na cele mieszkalne niskiego poddasza z murowaną wewnętrzną ścianką kolankową.
Adaptacja na cele mieszkalne niskiego poddasza z murłatą na poziomie wieńca stropu, wymusza konieczność cofnięcia ścianki kolankowej do wnętrza.
Korzystne jest poprowadzenie ocieplenia po stropie i ściance kolankowej, ponieważ powstała w ten sposób nieocieplona przestrzeń powietrzna chroni poddasze w okresie letnim przed przegrzewaniem i ułatwia wentylację ocieplonych połaci dachu. Ważne jest zachowanie ciągłości termoizolacji i wentylacji pomiędzy wylotem szczeliny ściany i połacią dachową. Cofnięta, murowana ścianka kolankowa powinna być oparta prostopadle do kierunku rozpięcia stropu gęstożebrowego. W sytuacji kiedy strop jest rozpięty równolegle do okapu, zamiast ścianki murowanej z cegły, należy zastosować lekką ściankę wykonaną na szkielecie drewnianym lub metalowym, z poszyciem płytami gipsowo-kartonowymi.











