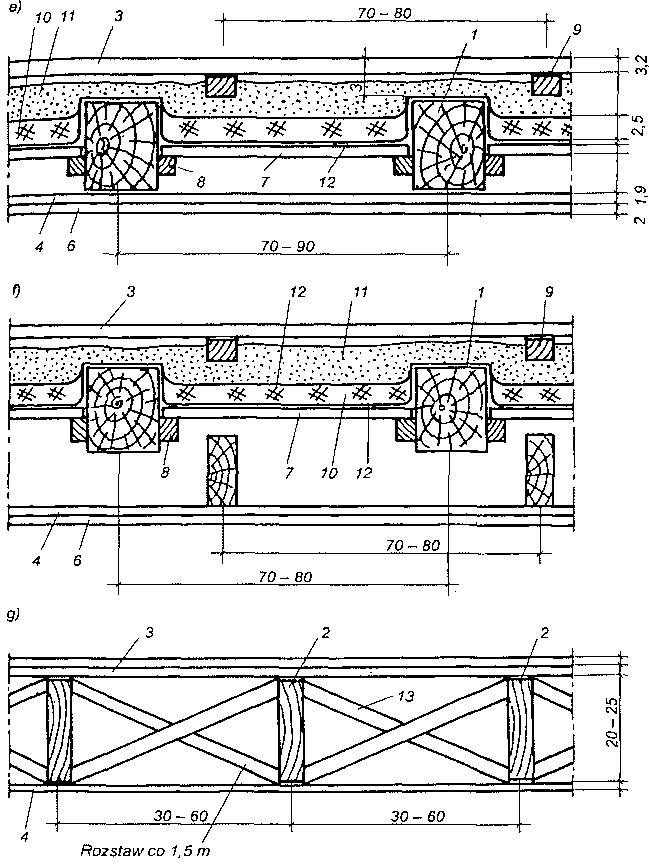Stopy fundamentowe
Stopy fundamentowe przejmują obciążenia od słupów w budynkach szkieletowych lub od słupów stanowiących podpory w innych konstrukcjach budowlanych. Fundamenty w postaci pojedynczych stóp wykonuje się wtedy, gdy odstępy między słupami są dostatecznie duże, a grunt ma taką nośność, że nie występuje potrzeba stosowania ław szeregowych.
Pod słupami, w których występują siły osiowe wykonuje się przeważnie stopy o rzucie kwadratu, natomiast pod słupami obciążonymi mimośrodowo stosuje się stopy prostokątne. Najczęściej stosowane przekroje stóp fundamentów przedstawiono na rysunku.
 Rodzaje stóp fundamentowych: a), b) z cegły, c) z kamienia, d) z betonu, e) stopa żelbetowa.
Rodzaje stóp fundamentowych: a), b) z cegły, c) z kamienia, d) z betonu, e) stopa żelbetowa.
Kształt prostokątny w przekroju pionowym (rys.a) jest stosowany wtedy, gdy wymiary stopy są małe, tj. pod słupami słabo obciążonymi. W innych przypadkach stosuje się stopy o kształcie schodkowym i trapezowym. Kształty te przy większych wymiarach stóp są stosowane głównie ze względu na oszczędność betonu. Wykonanie stóp trapezowych nastręcza więcej trudności niż schodkowych, a to głównie ze względu na konieczność użycia bardziej złożonych form (deskowań).
Stopy fundamentowe z cegły lub kamienia są stosowane głównie pod słupami obciążonymi osiowo, np. mogą to być słupy z cegły lub drewna. Natomiast pod słupami obciążonymi mimośrodowo wykonuje się przeważnie stopy betonowe lub żelbetowe, ponieważ w stopach tych łatwiej jest wykonać zamocowanie słupa. Słupy obciążone mimośrodowo wykonuje się najczęściej z betonu lub stali.
Stopy ceglane (rys. b) wykonuje się z odsadzkami (schodkami) z 2, 3 lub 4 stron, szerokość odsadzki S wynosi zwykle 1/4 cegły (6 cm). Stosunek h : s zależy od rodzaju zaprawy, podobnie jak w ławach ceglanych.
Stopy z kamienia (rys.c) wykonuje się bez schodków jako trapezowe o nachyleniu skosów ok. 50-60°. Wysokość stopy na krawędzi zależy od wymiarów stopy i nie powinna wynosić, mniej niż 15-30 cm.
Fundamenty schodkowe, głównie betonowe, powinny być tak ukształtowane w przekroju pionowym, aby ostrosłup ścięty o bokach pochylonych do poziomu pod kątem 45° mieścił się wewnątrz obrysu stopy (rys. d). W stopach żelbetowych nie stosuje się ściśle zasady nachylenia boków ostrosłupa o kącie 45°.










