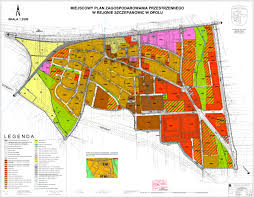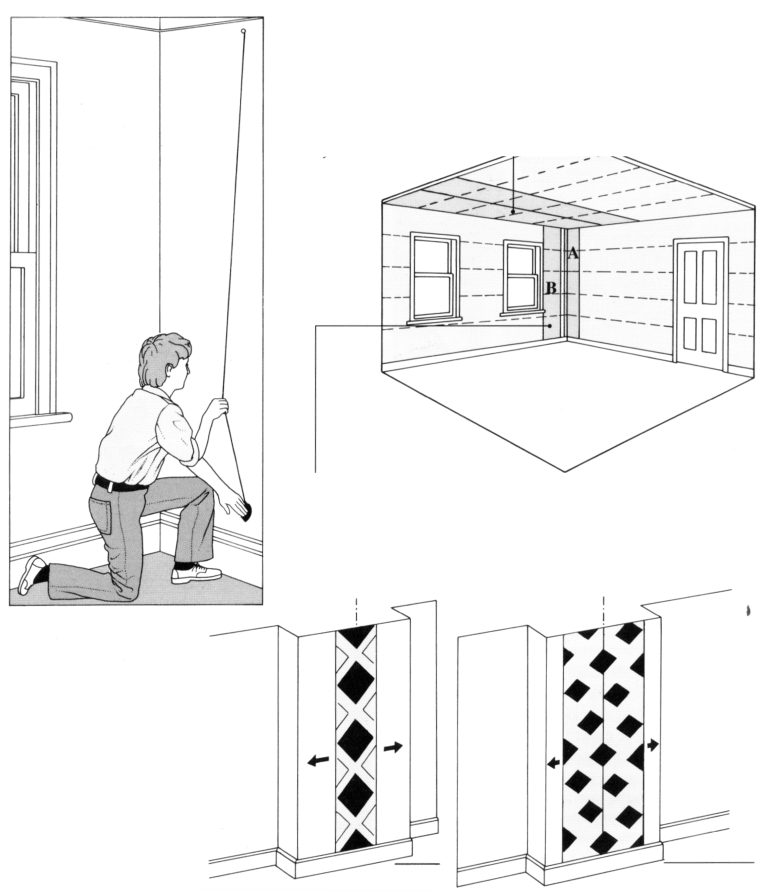Po uzyskaniu pozwolenia na budowę przystępuje się do zagospodarowania działki budowlanej zarówno na okres budowy, jak i na okres stały zgodnie z zatwierdzonym przez władze budowlane projektem budowlanym. Następnie dokonuje się ustalenia położenia (tyczenia) budynku (budowli) w terenie.
Tyczenie polega na wyznaczeniu w planie (na terenie) zarysu projektowanego budynku, a następnie utrwalenie głównych punktów w sposób, który umożliwiłby dokładne ich umiejscowienie i sprawdzenie w czasie budowy. Do tego celu stosuje się ławy drutowe, które ustawia się obok wykopów. Ławy muszą być mocne, aby podczas wykonywania robót nie doznawały odkształceń.
 Tyczenie budynku — ławy drutowe: a) rzut przyziemia budynku wraz z przekrojami po wykopaniu wykopów, b) rysunek aksjonometryczny części wykopu z naciągniętymi drutami i pionem, c) szczegół ławy i wykopu.
Tyczenie budynku — ławy drutowe: a) rzut przyziemia budynku wraz z przekrojami po wykopaniu wykopów, b) rysunek aksjonometryczny części wykopu z naciągniętymi drutami i pionem, c) szczegół ławy i wykopu.
Po wytyczeniu budynku i przed przystąpieniem do wykonania wykopów najpierw zbiera się wierzchnią warstwę ziemi uprawnej i odwozi do wykorzystania pod uprawę.
W zależności od wymiarów w planie rozróżnia się następujące rodzaje wykopów:
a) wykopy wąskoprzestrzenne o szerokości dna równej lub mniejszej od 1,5 m i długości większej od 1,5 m,
b) wykopy jamiste (punktowe) o szerokości i długości dna lub średnicy nie większej od 1,5 m,
c) wykopy szerokoprzestrzenne o wymiarach dna odpowiadających znacznej części lub całości rzutu poziomego budynku.
Kąt nachylenia ścian wykopu można przyjąć w gruntach:
— skalistych 90°
— gliniastych 60—75°
— ilastych 70-80°
— piaszczystych 45-55°
— roślinnych do 45°
Szerokość wykopu w poziomie spodu ławy lub stopy powinna być większa od szerokości ławy (stopy) o 5-10 cm od strony zewnętrznej, aby można było ustawić deskowanie.
Po wykonaniu wykopów szerokoprzestrzennych wykonuje się wykopy wąskoprzestrzenne pod ławy i stopy fundamentowe. Wykopy te jak również ostateczne regulowanie wykopów w poziomie i pionie wykonywane są przez robotników łopatami. Jeżeli grunt jest twardy, np. zwarta glina, a ława ma być betonowa, to wykop wykonuje się ze ścianami pionowymi o szerokości takiej jak ława. Wtedy to nie stosuje się deskowań, a ława może być betonowana bezpośrednio w gruncie.
 Ściana wykopu w gruntach skalistych lub zwartych; 1 — ława betonowa, 2 — deskowanie, 3 — ściąg drewniany.
Ściana wykopu w gruntach skalistych lub zwartych; 1 — ława betonowa, 2 — deskowanie, 3 — ściąg drewniany.
Jeśli od strony zewnętrznej przewidywana jest izolacja przeciwwodna, np. typu ciężkiego, należy ścianę wykopu wykonać w odległości ok. 50-80 cm od ściany piwnicy, aby umożliwić dostęp do wykonania robót izolacyjnych.









