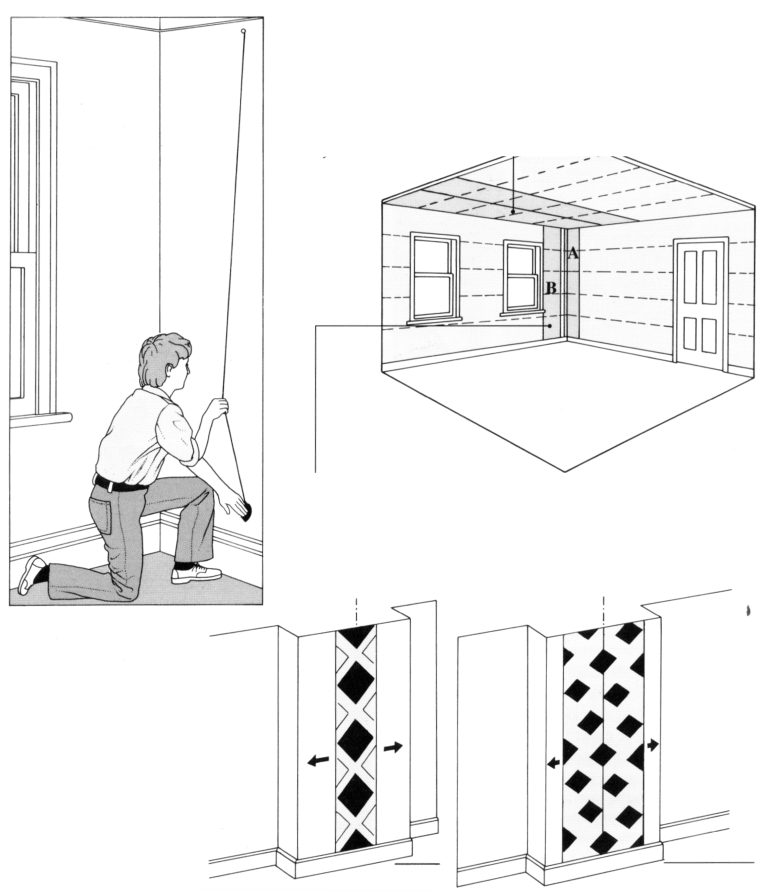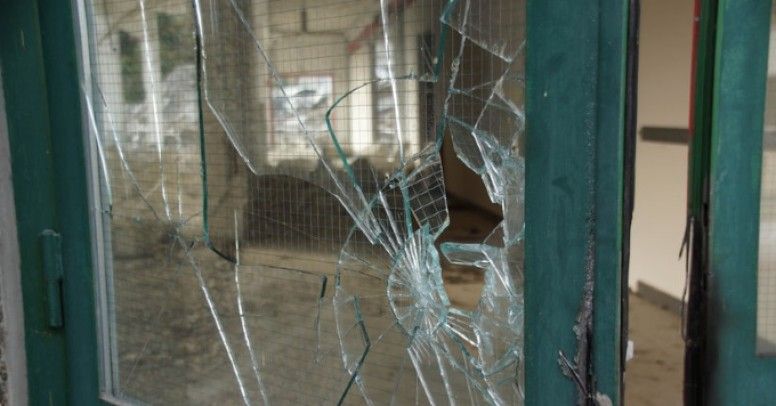Projekt domu pasywnego lub energooszczędnego – skąd brać?
Projekt domu pasywnego lub mocno energooszczędnego dla początkujących entuzjastów domów o niskim zapotrzebowaniu na energię wydaje się sprawą prostą. Wystarczy kupić gotowy projekt, dołożyć więcej izolacji, wstawić super energooszczędne okna, zamontować wentylację mechaniczną i gotowe.
Do zbudowania domu energooszczędnego mo01że i to wystarczy. Do chcących zbudować dom prawie pasywny to zdecydowanie za mało. Dlaczego? Dom to mnóstwo detali architektonicznych, które niezadbane mogą przerodzić się w mniejsze i większe mostki cieplne.
Co musimy wziąć pod uwagę, jeśli chcemy stworzyć rozsądny projekt ciepłego domu? Podstawa to:
1. Układ pomieszczeń. Tam, gdzie zyski słoneczne są znaczne – dobrze jest mieć pomieszczenia, w których tą energię wykorzystamy (salon, jadalnia i inne strefy „dzienne”). Pomieszczenia, w których może być utrzymywana niższa temperatura (garaż, kotłownia, schowki) powinny znaleźć się od najzimniejszej, północnej strony.
2. Bryła domu – im dom bardziej zwarty, tym lepszy stosunek kubatury do ścian zewnętrznych, przez które tracimy ciepło. Dlatego domy pasywne przeważnie mają zwartą bryłę, zbliżoną do kwadratu/prostokąta. Problem jest w przypadku domów parterowych, które z racji jednej kondygnacji muszą mieć większą powierzchnię zabudowy. Z drugiej strony dom parterowy ma tak dużo zalet, że niektórzy poświęcają ten aspekt na rzecz innych korzyści.
3. Mostki termiczne. Tutaj zaczyna się cała zabawa. Poczynając od wszelkich rozwiązań architektonicznych, które takie mostki tworzą lub w których eliminacja tych mostków kosztuje sporo pieniędzy (wykusze, balkony itp), kończąc na drobnych detalach takich jak zaprojektowanie przepustów z zewnątrz (rury, kable), mocowanie markiz, anten, rolet itp. W tym punkcie zaczynamy odczuwać słabość projektów gotowych, które przeważnie nie mają tych detali opracowanych w sposób właściwy dla domów niskoenergetycznych.
4. Opracowanie rozwiązań gwarantujących szczelność powietrzną budynku. Więcej o szczelności tutaj
5. Dostosowanie do grubszej warstwy izolacji cieplnej. (chociażby po to, aby nagle nie okazało się, że musimy podnosić poddasza, bo przy 40cm wełny uderzamy głową w sufit przy skosie w łazience, musimy przedłużyć okap, bo ściana nam „urosła”, a na parterze mamy wysokość 2,5m bo daliśmy więcej styropianu w podłodze…). No chyba, że nas stać na bardzo drogie super materiały izolacyjne, których rzeczywiście może być mniej i zmieścimy się w standardowej zaprojektowanej grubości.
6. Dostosowanie do wentylacji mechanicznej – niby oczywiste, ale nieraz inwestorzy nagle uzmywławiają sobie, że nie przewidzieli miejsca na rekuperator, kanały wentylacyjne czy anemostaty
7. Opracowanie szczegółów charakterystycznych dla domu pasywnego – np. sposób izolacji fundamentów, rolety okienne na duże przeszklenia itp.
Na koniec rada. Wiele osób kupuje gotowy projekt (bo tani), ale później dostosowuje go do siebie. Łączny koszt wychodzi podobny jak w przypadku autorskiego projektu, w którym sami od początku decydujemy o wszystkim. Warto tylko poszukać architekta, który rozumie i szanuje temat energooszczędności (co niestety nie jest takie częste)







