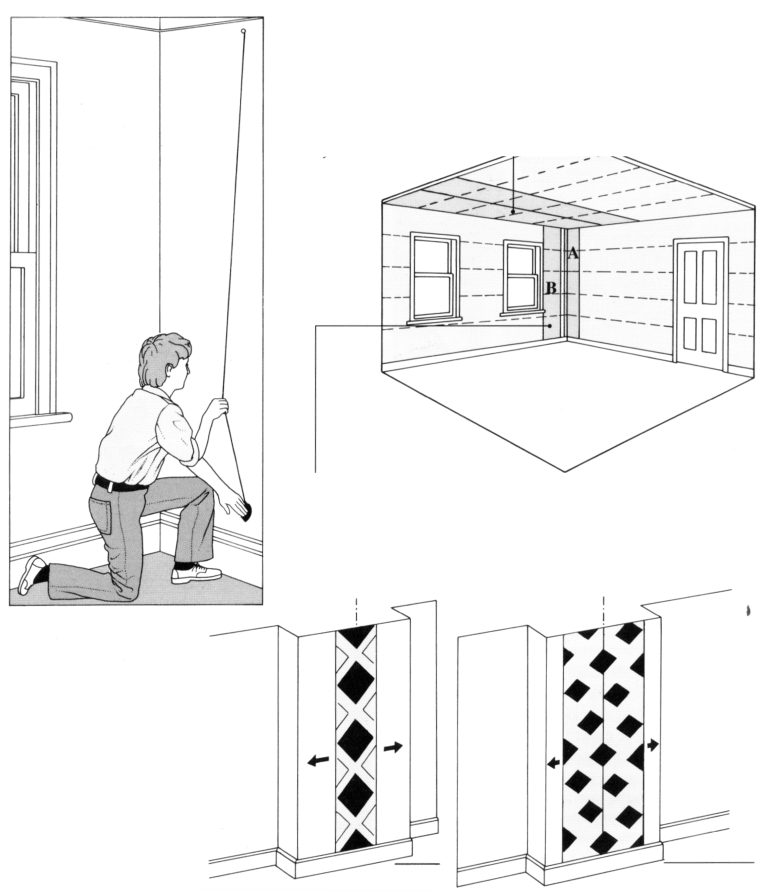 Koordynacja wymiarowa elementów konstrukcji ściany szkieletowo-ryglowej.
Koordynacja wymiarowa elementów konstrukcji ściany szkieletowo-ryglowej.
W konstrukcjach szkieletowo-ryglowych stosuje się następujące profile drewniane:
– podwaliny i oczepy: od 12×18 do 14×20 cm; w ścianach wewnętrznych: 12×16 cm;
– słupy, zastrzały: od 12×16 do 14×18 cm; w ścianach wewnętrznych: od 12×12 do 12×16 cm;
– rygle: od 12×16 do 14×18 cm; w ścianach wewnętrznych: od 10×12 do 12×14 cm.
Szkieletowo-ryglową konstrukcję ścian drewnianych tworzy układ słupów i rygli sztywno powiązanych ze sobą.
Elementy ściany o konstrukcji szkieletowo-ryglowej:
• Podwalina – pojedyncza belka drewniana, która przenosi cały nacisk ściany na ścianę fundamentową. Gdy ściana jest długa, podwalinę łączy się z kilku belek. Układana jest na wypoziomowanej podmurówce (ścianie fundamentowej), zaizolowanej przeciwwilgociowo pasem papy. Podwalina powinna mieć zwiększony w stosunku do słupów przekrój i przebiegać na jednym poziomie pod wszystkimi ścianami, zarówno zewnętrznymi, jak i wewnętrznymi. Jej wysokość odpowiada wysokości warstw podłogowych we wnętrzu.
• Słupy – ustawiane są na belce podwalinowej w narożnikach i miejscach łączenia ścian zewnętrznych i wewnętrznych, przy otworach okiennych i drzwiowych.











