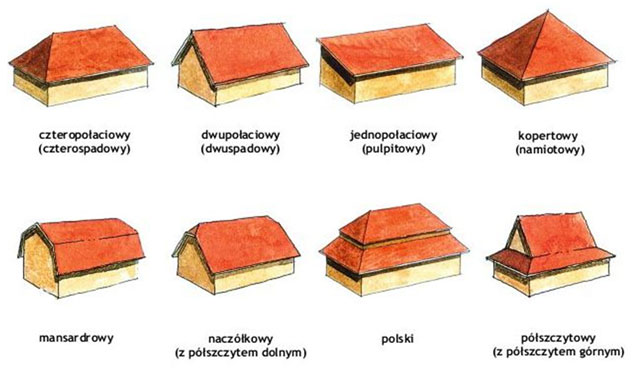 Konstrukcja lukarny przekrytej dachem dwuspadowym, wykonanej w dachu kleszczowo-płatwiowym z cofniętą ścianką kolankową.
Konstrukcja lukarny przekrytej dachem dwuspadowym, wykonanej w dachu kleszczowo-płatwiowym z cofniętą ścianką kolankową.
Do doświetlenia poddasza najczęściej stosowane są lukarny z dachem dwuspadowym.
Na konstrukcję lukarny składają się: ścianka frontowa lukarny ustawiona na wymianie między krokwiami (wykonana z belki podparapetowej, dwóch słupków i oczepu), trójkątne ścianki boczne oraz krokwie stanowiące konstrukcję dwuspadowego dachu (oparte na oczepach bocznych oraz desce kalenicowej). Ścianka frontowa lukarny o konstrukcji drewnianej może być wykonana zarówno w licu ścian zewnętrznych jak i w płaszczyźnie cofniętej ścianki kolankowej.
Zalecane jest takie usytuowanie lukarny, aby jej sufit znajdował się na tym samym poziomie co sufit całego poddasza (podwieszany pod kleszczami lub pod jętkami w dachu jętkowym). Związane jest to z wzajemnym usytuowaniem kleszczy w wiązarach dachu i oczepów bocznych lukarny.











