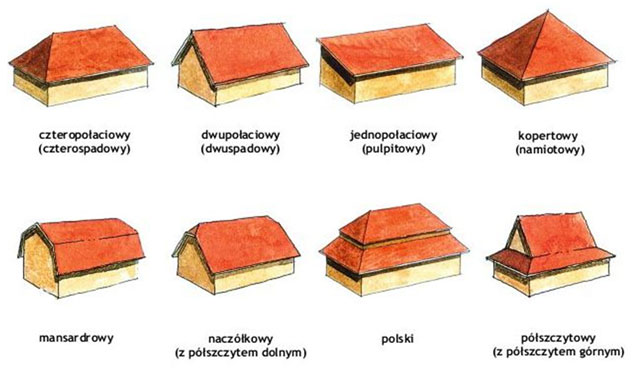 Dach naczółkowy (dwuspadowy z półszczytem dolnym) o konstrukcji jętkowej.
Dach naczółkowy (dwuspadowy z półszczytem dolnym) o konstrukcji jętkowej.
W dachach dwuspadowych z naczółkiem (półszczytem dolnym) oczepy podtrzymujące jętki powinny być podparte w narożach słupami i usztywnione mieczami w płaszczyźnie ściany bocznej i ściany szczytowej.
W konstrukcji dachu naczółkowego pojawiają się krokwie narożne, o przekroju pięcioboku, przycięte tak, by oba ścięcia zgadzały się z płaszczyznami stykających się połaci. O krokiew narożną obustronnie opierają się krótsze krokwie nazywane kulawkami. Aby uniknąć osłabienia wiązania krokwi w punktach zbiegu, należy stosować wymiany w miejscach, gdzie w jednym punkcie opierałyby się więcej niż 4 krokwie.
Gdy planowane jest wykorzystanie poddasza na cele mieszkalne, należy wykonać strop na poddaszu na jednym poziomie. Uzyskać to można wykonując tzw. jętki zgubne (poprzeczne i ukośne) na tym samym poziomie co jętki główne – rozpięte na całej szerokości. Jętki te oparte są na oczepie i połączone z jętką główną.












Naczółek dachu wystającego poza ścianę szczytową ma trzy deski wykańczające (jedna pozioma położona jak jętki i dwie skośne położone jak najkrótsza krokiew kulawka) jak one się nazywają?