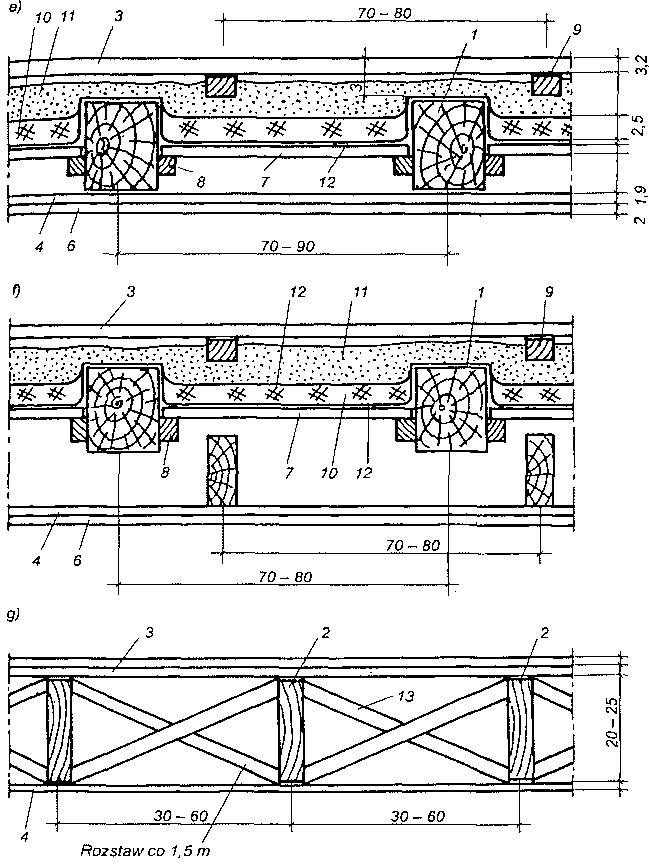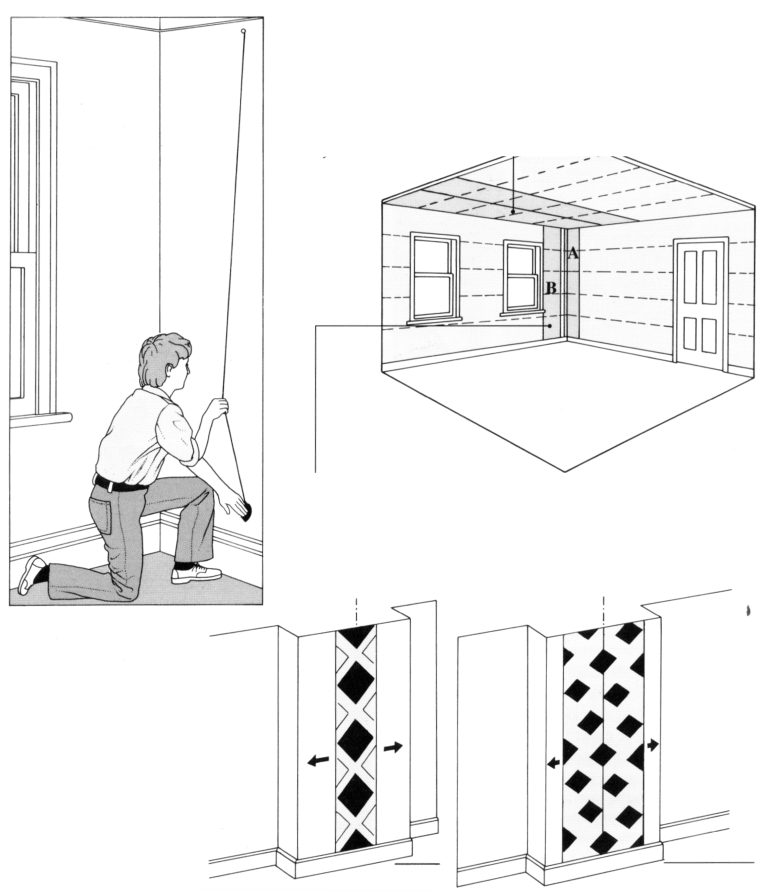Ściany w zależności od ich funkcji, jaką spełniają w budynku, wykonuje się jako masywne (pełne), szczelinowe i warstwowe. Mury wykonane z kamienia, cegły, bloczków i pustaków przenoszą głównie siły ściskające działające osiowo lub z małym mimośrodem. W przypadku, gdy mur z cegły nie ma wymaganej nośności lub mógłby utracić swoją stateczność, wówczas powinien być wzmocniony pilastrami z tego samego materiału, bądź prętami stalowymi ułożonymi w spoinach poziomych albo bruzdach wypełnionych betonem. Mury wzmocnione prętami stalowymi i betonem nazywa się murami zespolonymi.
Pomieszczenia o różnym przeznaczeniu przekryte są stropami lub sklepieniami opartymi na ścianach nośnych albo słupach. Stropy są to przeważnie płaskie przekrycia rozgraniczające poszczególne kondygnacje. Ze względu na rodzaj konstrukcji stropy można ogólnie podzielić na dwie grupy:
a) stropy belkowe (żebrowe),
b) stropy płytowe.
W stropach belkowych głównym elementem nośnym jest belka lub żebro. Przestrzeń między belkami (żebrami) jest wypełniona np. elementami ceramicznymi lub betonowymi. Jeśli rozstaw belek (żeber) jest mniejszy od 100 cm, to takie stropy nazywa się gęstożebrowymi. W budynkach murowanych przeważnie stosuje się belki stalowe i żelbetowe, natomiast ograniczone jest stosowanie belek i stropów drewnianych.
Stropy płytowe wykonuje się z betonu zbrojonego (żelbet, beton sprężony) w postaci płyt jednokierunkowo zbrojonych pełnych lub wielootworowych i płyt dwukierunkowo zbrojonych.
W budynkach o specjalnym przeznaczeniu pomieszczenia mogą być przekryte sklepieniami ceglanymi jedno- lub dwukrzywiznowymi.
Końce belek stropów belkowych opiera się bezpośrednio na murze w gniazdach, natomiast stropy gęstożebrowe i żelbetowe opierają się na murze za pośrednictwem wieńców stropowych. Stropy poprzez powiązanie ze ścianami zmniejszają smukłość ścian oraz zwiększają ogólną sztywność budynku. Wieńce biegnące w bruzdach na całym obwodzie stropów w większym stopniu usztywniają ściany budynku niż belki oparte w kilku punktach na dwóch równoległych ścianach. Aby zapewnić lepsze powiązanie stropów belkowych ze ścianami, zwykle co trzecią belkę kotwi się w murze.
Budynki przekrywa się dachami lub stropodachami. Dachy strome stosuje się wtedy, gdy poddasze jest użytkowane, natomiast dachy płaskie o małej wysokości wtedy, gdy nie ma dostępu ludzi. Dach płaski nazywa się również stropodachem. Na rysunku pokazano przekrój poprzeczny ściany zewnętrznej budynku murowanego wraz ze stropami.
 Przekrój pionowy budynku; 1 — lawa fundamentowa, 2 — ściana piwnicy, 3 — ściana parteru, 4 — strop płytowy nad piwnicą, 5, 6 — stropy gęstożebrowe nad parterem i piętrem,. 7 — murłata, 8 — krokiew, 9 — nadproże okienne, 10 — wieniec stropowy, 11 — izolacja cieplna wieńca, 12 — izolacja przeciwwilgociowa pozioma ścian, 13 — izolacja pionowa ściany, 14 — izolacja posadzki, 15 — posadzka, 16 — tynk, 17 — warstwy podłogowe.
Przekrój pionowy budynku; 1 — lawa fundamentowa, 2 — ściana piwnicy, 3 — ściana parteru, 4 — strop płytowy nad piwnicą, 5, 6 — stropy gęstożebrowe nad parterem i piętrem,. 7 — murłata, 8 — krokiew, 9 — nadproże okienne, 10 — wieniec stropowy, 11 — izolacja cieplna wieńca, 12 — izolacja przeciwwilgociowa pozioma ścian, 13 — izolacja pionowa ściany, 14 — izolacja posadzki, 15 — posadzka, 16 — tynk, 17 — warstwy podłogowe.










