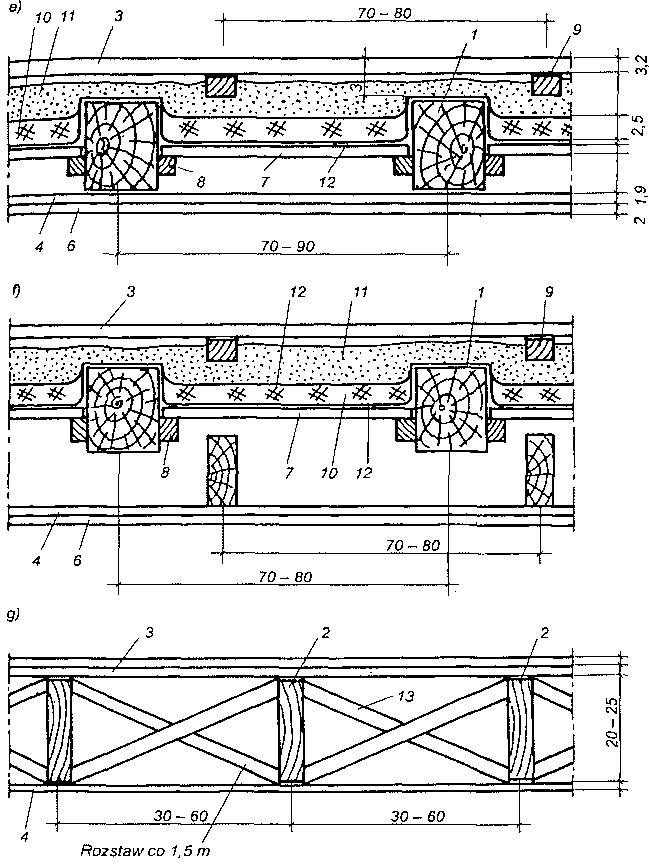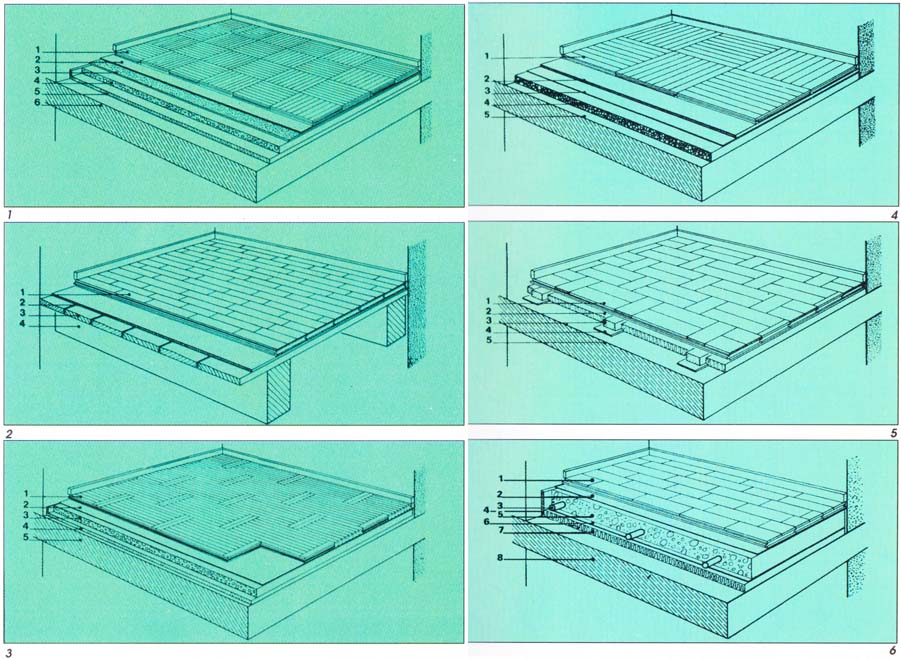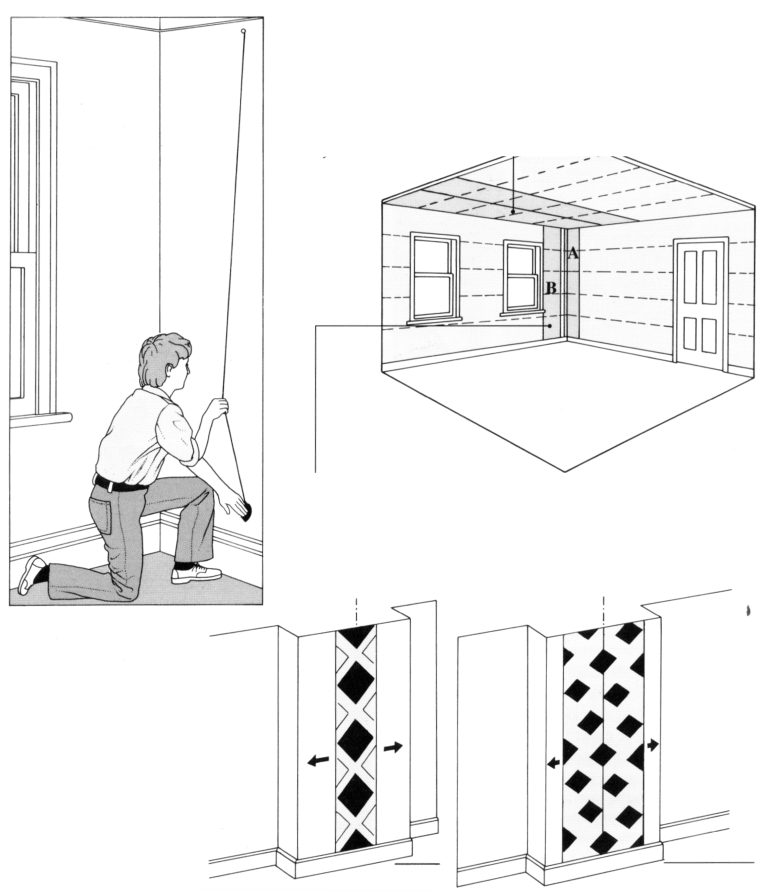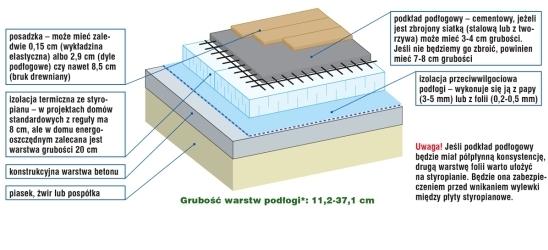 Przyziemie budynku o drewnianej konstrukcji szkieletowej z wentylowaną przestrzenią podpodłogową.
Przyziemie budynku o drewnianej konstrukcji szkieletowej z wentylowaną przestrzenią podpodłogową.
W budynkach o konstrukcji szkieletowej charakterystycznym rozwiązaniem jest strop nad powierzchnią terenu i tzw. wentylowana przestrzeń podpodłogowa. Napływ powietrza spod stropu eliminuje problem hermetyzacji (przeszczelnienia) budynku. Rozwiązanie takie jest korzystne, ponieważ ściany w technologii szkieletowej są bardzo szczelne z powodu stosowania stosowaniu folii paroizolacyjnej.
Konstrukcja stropu wykonywana jest na wysokości 60 cm nad ziemią, co umożliwia dostęp do prowadzonych poniżej stropu instalacji. Warstwa humusu pomiędzy ścianami fundamentowymi zastępowana jest podsypką piaskową, a jeżeli grunt jest wilgotny – na podsypce rozkłada się parochronną folię polietylenową. Przestrzeń pod podłogą należy wentylować za pomocą otworów wentylacyjnych w ścianach zewnętrznych – powierzchnia otworów powinna wynosić 1/500 powierzchni rzutu budynku.







Jestem ciekaw jaka temperatura w takiej przestrzeni podpodłogowej panuje i czy taką podłogę można traktować jak przegrodę typowo zewnętrzną czy można zastosować współczynnik zmniejszenia temperatury Btr?
Ok, “powierzchnia otworów powinna wynosić 1/500 powierzchni rzutu budynku.”
A ile tych otworów w stosunku do powierzchni?