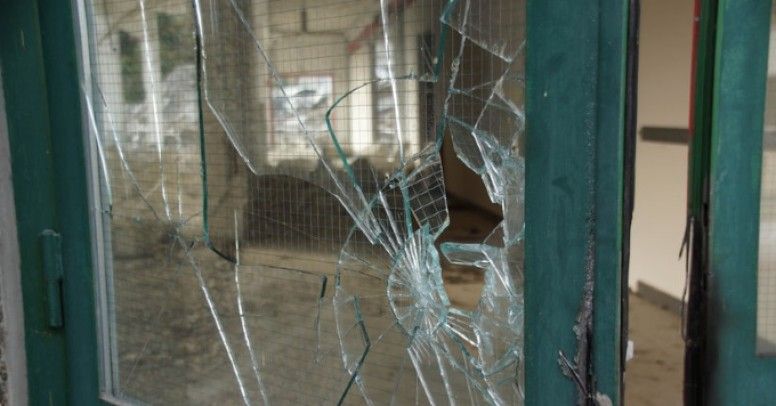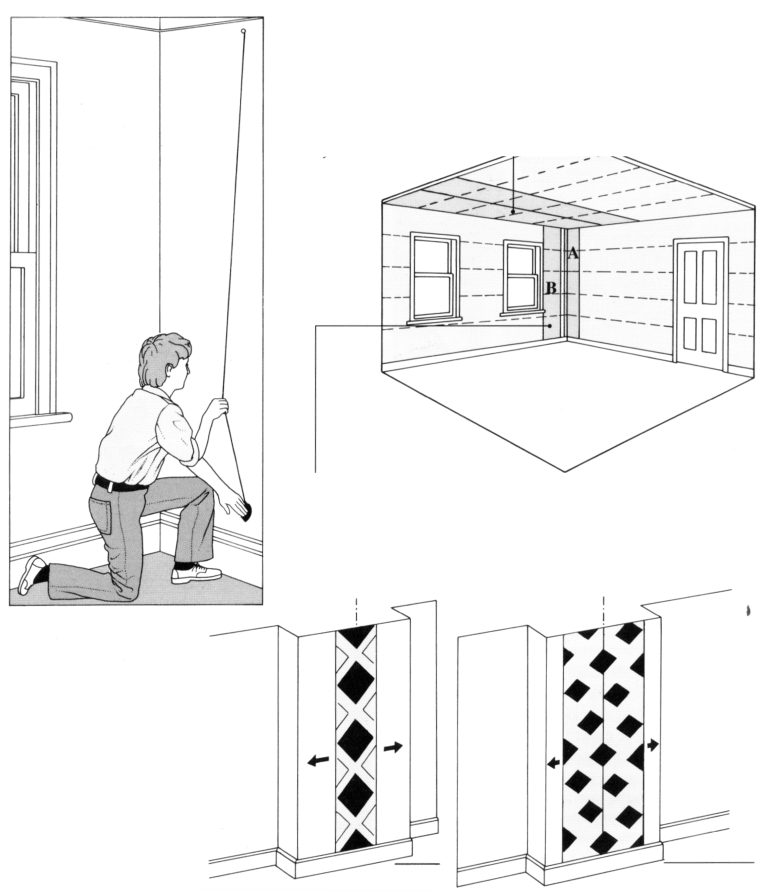 Ściana szkieletowa z dodatkową termoizolacją na zewnątrz ściany wykonaną metodą “lekką-mokrą”.
Ściana szkieletowa z dodatkową termoizolacją na zewnątrz ściany wykonaną metodą “lekką-mokrą”.
UWAGA: na poziomie parteru oraz we wszystkich miejscach narażonych na uszkodzenia mechaniczne zalecane jest wzmocnienie elewacji dodatkową warstwą zaprawy klejowej z wtopioną siatką zbrojącą.
Ocieplenie budynku szkieletowego metodą “lekką-mokrą” umożliwia jednoczesne docieplenie ścian i trwałe wykończenie elewacji.
System ocieplania metodą “lekką-mokrą” budynków o konstrukcji szkieletowej różni się od ocieplania ścian murowanych. Stosowane w tym systemie styropianowe płyty izolacyjne posiadają na tylnej powierzchni rowki, które umożliwiają drenaż przeciwwilgociowy. Woda może spływać bezpośrednio do listwy cokołowej, a następnie otworami umieszczonymi przy jej zewnętrznej krawędzi wydostawać się na zewnątrz elewacji, nie czyniąc szkód w konstrukcji budynku. Zaleca się, aby elewacja na poziomie parteru oraz we wszystkich miejscach narażonych na uszkodzenia mechaniczne lub zwiększone naciski wzmacniana była za pomocą podwójnej warstwy siatki zbrojącej. Usytuowanie tych miejsc powinno być wskazane w projekcie elewacji. Na narożnikach ścian siatka wzmacniająca powinna być założona na zakładkę o szerokości 20 cm. Przy narożnikach otworów okiennych pod kątem 45° należy wtopić dodatkowe kawałki siatki o wymiarach 24 x 30 cm.









