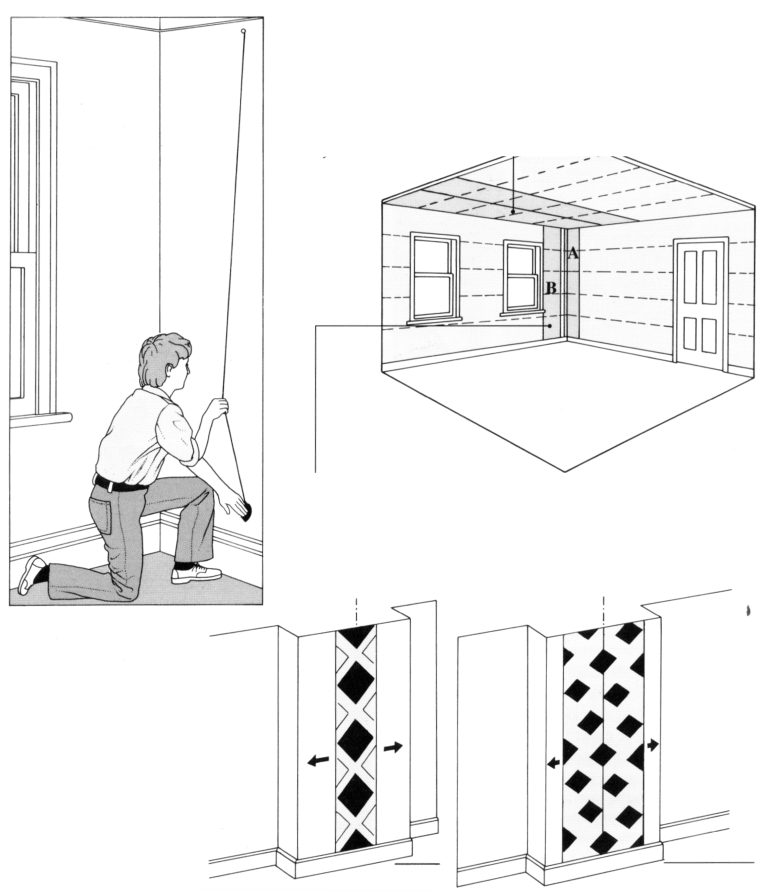 Zabezpieczenie wykopu szerokoprzestrzennego: a) skarpami, b) skarpą z podparciem stupami, c), d) podparciem z zastrzałami, e), f) podparciem ze ściągami.
Zabezpieczenie wykopu szerokoprzestrzennego: a) skarpami, b) skarpą z podparciem stupami, c), d) podparciem z zastrzałami, e), f) podparciem ze ściągami.
Ściany wykopu zabezpiecza się przed usunięciem przez wykonanie skarp lub podparcie ścian. W przypadkach, gdy wykonanie skarpy jest niemożliwe z uwagi na szczupłość miejsca lub wysoki poziom wody gruntowej — wyższy od poziomu posadowienia — konieczne jest wykonanie podparć ścian wykopów.
Głębokie i strome wykopy należy podeprzeć od wewnątrz, zwłaszcza wtedy, gdy grunt jest mało spoisty. Jeśli wykop jest tak głęboki, że nawet twardy grimi może grozić usunięciem na skutek zamoknięcia, wtedy należy wykonać również podparcie ścian.
Przy wykonywaniu ścian podpierających należy przestrzegać następujących ogólnych zasad:
a) podparcie powinno być pewne i mocne,
b) konstrukcja podparcia nie powinna przeszkadzać w prowadzeniu robót fundamentowych,
c) konstrukcje podparcia i połączenia powinny być proste i łatwe w montażu i demontażu, aby umożliwić użycie ich do dalszych robót.
Na rysunku a przedstawiono ścianę wykopu zabezpieczoną skarpami, o kącie nachylenia podanym w punkcie, natomiast na rysunku b zabezpieczenie skarpą w górnej części i ścianę podpierającą w dolnej.
Najczęściej stosowane podparcia ścian wykopu przedstawiono na rys..b-f.
Przy niezbyt wysokich ścianach i możliwie suchych gruntach można ścianę wykonać z pali wbitych w odstępach 1,20-2,0 m co najmniej na głębokość 1,0 m i poziomego deskowania z bali (rys.b).
Zamiast głębokiego wbijania pali w grunt można pale podeprzeć zastrzałami (rys. b, d). Sposób d) stosowany jest w przypadku większych głębokości i jest bardziej pracochłonny od sposobu c).
Podparcie z zastrzałami jest zwykle stosowane do wykopów, gdzie mamy dużo miejsca. Jeżeli zastrzały przeszkadzają w wykonywaniu dalszych prac budowlanych, a jest miejsce na poziomie terenu poza krawędzią skarpy, to najlepiej stosować podparcia przedstawione na rys.e, f, gdzie górna część pala jest zakotwiona do pali za pomocą prętów stalowych — krawędziaków lub bali. Dla przeciętnych gruntów wystarczy niewiele większa od wysokości ściany wykopu długość kotwi.
Na rysunku f podano rozwiązanie, w którym zastosowano kotwie drewniane. Na balach poziomych ułożono chodnik dla ruchu pieszego albo transportu materiałów, a do bali wzniesionych ponad poziomem terenu ok. 1,20 m przymocowano deski poręczowe, zabezpieczające przed wypadkami wpadnięcia do wykopu.











