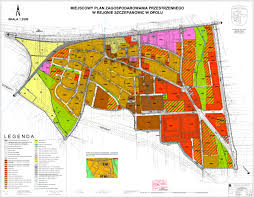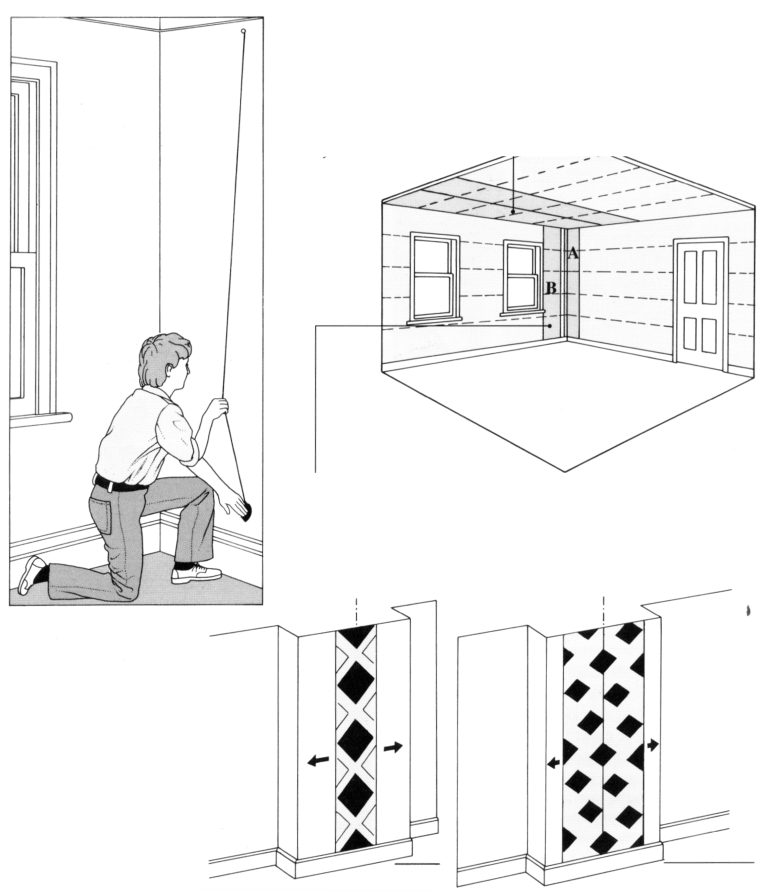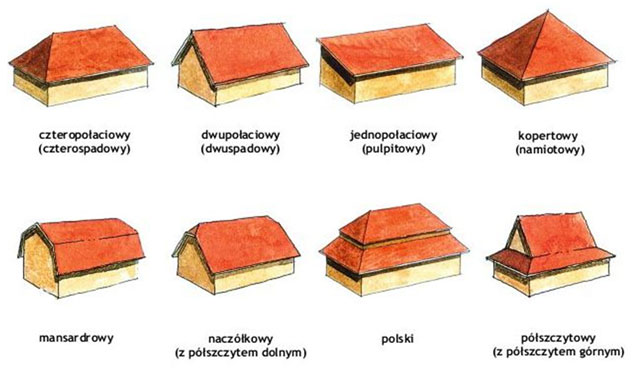 Dach mansardowy o konstrukcji kleszczowo-płatwiowej.
Dach mansardowy o konstrukcji kleszczowo-płatwiowej.
Wiązar kleszczowo-płatwiowy w dachu mansardowym posiada belkę płatwiową podtrzymującą krokwie dolnej i górnej części połaci dachowej.
Dachy o konstrukcji mansardowej to dachy dwukondygnacyjne. Dolna część konstrukcji posiada połacie dachowe o stromym kącie nachylenia, a wyższa połacie dachowe o mniejszym kącie nachylenia. Rozwiązanie takie daje wyjątkowo szerokie możliwości zagospodarowania poddasza dla celów użytkowych.
Dach mansardowy rozwiązać można zarówno w konstrukcji jętkowej jak i kleszczowo-płatwiowej.
Konstrukcja dachu kleszczowo-płatwiowego polega na oparciu na wspólnej belce płatwiowej krokwi dolnych o dużym kącie nachylenia i krokwi górnych o małym kącie. Dolna para krokwi jest dodatkowo stężona kleszczami.
Przy większych rozpiętościach dachu, kiedy istnieje możliwość dodatkowego wykorzystania jako przestrzeni użytkowej górnej części poddasza, zastosować można konstrukcję jętkową, w której jętki pełnią funkcję belek stropowych pod antresolą.











