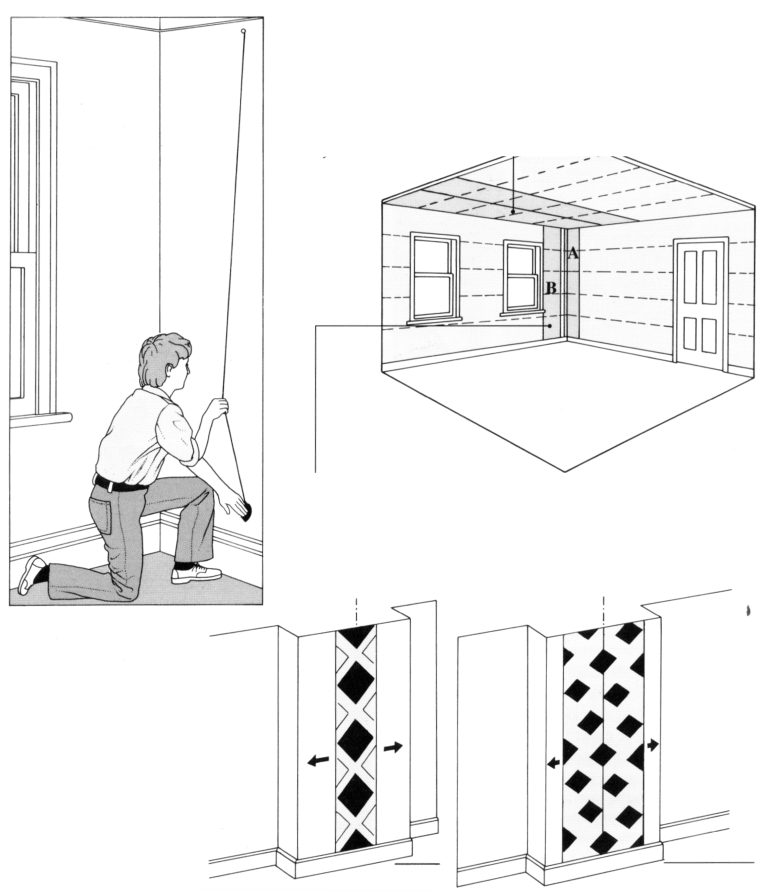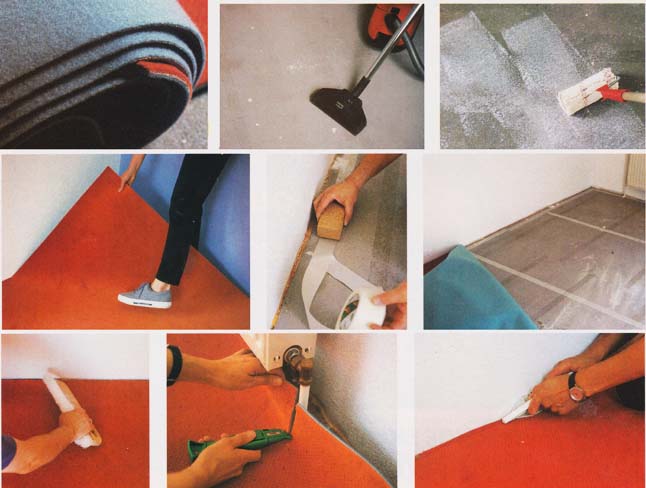 Więźba dachu jednospadowego o konstrukcji kleszczowo-płatwiowej z jedną płatwią szczytową.
Więźba dachu jednospadowego o konstrukcji kleszczowo-płatwiowej z jedną płatwią szczytową.
W budynkach, które znajdują się przy granicy z sąsiednią działką stosowane są najczęściej dachy jednospadowe, umożliwiające odprowadzenie wody deszczowej w jednym kierunku – do wewnątrz działki, na której stoją.
Konstrukcja dachów jednospadowych jest analogiczna do konstrukcji dachów dwuspadowych, których stanowią jak gdyby połowę – z tą różnicą, że brak krokwi przeciwległych powoduje parcie w kierunku muru zamykającego dach. Parcie to musi być zrównoważone poprzez oparcie krokwi na płatwiach podpartych słupami i mieczami oraz stężenie słupów i krokwi kleszczami. Przy dachach jednospadowych o rozpiętości do 5 m wystarcza jeden słup przy tylnej ścianie i płatew. W dachach o rozpiętości 5 – 6 m stosuje się w każdym wiązarze dwa słupy, z których słup przyścienny musi być pionowy. Słup środkowy może być leżący (tj. pochylony w stronę tylnej ściany), pionowy lub kozłowy (pochylony w stronę połaci dachu)











