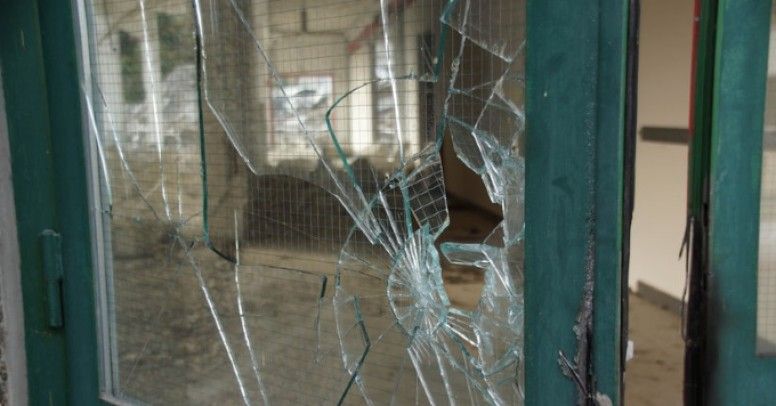Strzałka wzniesienia łuków nie powinna być mniejsza od 1/7 rozpiętości. Natomiast nachylenie rygla ramy zależy od rodzaju stosowanego pokrycia, które najczęściej stanowi papa lub blacha. Łuki mogą mieć przekrój prostokątny lub dwuteowy stały bądź zmienny na długości. Wysokość przekroju w łukach przyjmuje się 1/40-1/60 rozpiętości, natomiast wysokość rygla 1/8-1/16 rozpiętości. W ramach o większej rozpiętości przyjmuje się zmienne przekroje zarówno rygli, jak i słupów.
Ze względu na przemysłową produkcję elementów konstrukcyjnych częściej stosowane są przekroje prostokątne zbijane lub klejone warstwowo, rzadziej zaś przekroje dwuteowe. Również ze względu na ułatwienie wykonania i transport stosowane są przeważnie łuki i ramy trójprzegubowe.
 Elementy ustrojów ramowych: a) rama o narożu zakrzywionym, b) rama o narożu łączonym na łączniki mechaniczne.
Elementy ustrojów ramowych: a) rama o narożu zakrzywionym, b) rama o narożu łączonym na łączniki mechaniczne.
Półki ram mogą być wykonane z jednego elementu (rys.a) o narożu zakrzywionym, lub z dwóch elementów łączonych w narożu za pomocą łączników mechanicznych.
 Rama trójprzegubowa z drewna klejonego: a) widok, b) przekrój rygla, c) szczegół oparcia na fundamencie; 1 — rama, 2 — konstrukcja świetlika, 3 — ściana zewnętrzna, 4 — krokwie, 5 — płatew, 6 — przewiązka.
Rama trójprzegubowa z drewna klejonego: a) widok, b) przekrój rygla, c) szczegół oparcia na fundamencie; 1 — rama, 2 — konstrukcja świetlika, 3 — ściana zewnętrzna, 4 — krokwie, 5 — płatew, 6 — przewiązka.
Na rysunku pokazany jest przekrój poprzeczny hali o rozpiętości 25,0 m. Ustrój nośny składa się z ram trójprzegubowych z drewna klejonego z zakrzywionymi narożami. Przekrój rygli i słupów przyjęto prostokątny dwu-ścienny połączony przekładkami za pomocą pierścieni. Do wykonania półram zastosowano deski o przekroju 1,2×18 cm, wysokość przekroju rygla ramy w kalenicy wynosi 38 cm, a w narożu 94 cm. Usztywnienie ram w kierunku podłużnym hali stanowią tężniki pionowe rozstawione co 4,5 m spełniająca równocześnie rolę płatwi. Ściąg w poziomie posadzki wykonano z drewna o przekroju 2 x 10×20 cm.








