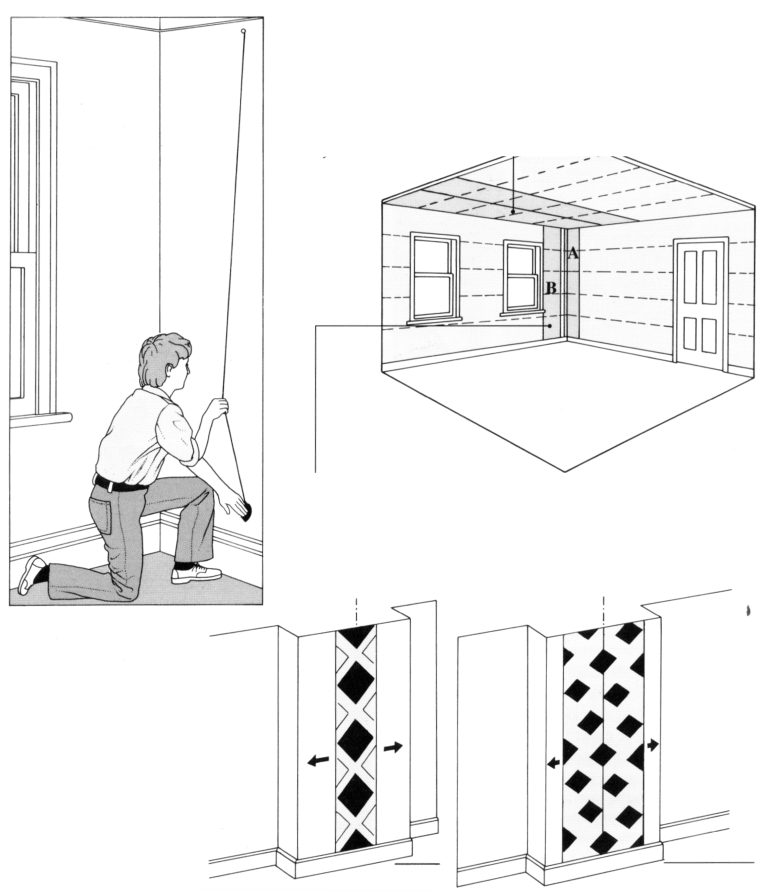 Jak urządzić kuchnie w kawalerce?
Jak urządzić kuchnie w kawalerce?
Urządzanie funkcjonalnej, a zarazem estetycznej kuchni w kawalerce stanowi nie lada wyzwanie dla projektanta. Musi zachowywać proporcję pomieszczenia, a jednocześnie dawać możliwości swobodnego poruszania się. Jak rozplanować przestrzeń w takim miejscu?
Przede wszystkim musimy zdecydować się, jakie sprzęty AGD będą tam potrzebne. Należy zaplanować wszystko z rozmysłem. Najprościej będzie podzielić przestrzeń kuchenną na tzw. strefy.
Wyróżnić należy szczególnie strefy takie jak:
Blat pracy – miejsce przeznaczone na przygotowywanie jedzenia.
Zapasy –miejsce przechowywania produktów spożywczych. Może to być szafka lub schowek nad lodówką.
Przechowywanie – podobnie jak strefa zapasów, z tym, że tutaj zagospodarujemy miejsce na przedmioty codziennego użytku i sprzęt kuchenny.
Zmywanie – do tego celu przyda się niewielki zlew z szafką, w której warto umieścić kosz na śmieci. Będzie to idealne miejsce, bowiem to właśnie w czasie zmywania tworzy się najwięcej odpadków.
Gotowanie i pieczenie – w tym obszarze powinny się znaleźć piekarnik, płyta grzewcza, ewentualnie mikrofalówka.
W niewielkich i wąskich kuchniach dobrym rozwiązaniem jest zastosowanie kompleksowej zabudowy kuchennej. Dzięki temu zyskujemy więcej przestrzeni, a jednocześnie na wszystko znajdzie się miejsce. Dodatkowo możemy oszczędzić miejsce używając składanych stołów i krzeseł. Najczęściej spotykanym układem pomieszczeń w kawalerkach jest kuchnia w kształcie litery “U”. Często są one otwarte na pokój dzienny. Dzięki temu pomieszczenie wydaje się być większe. Jeśli urządzasz właśnie taką kuchnie to przydadzą Ci się pewne funkcjonalne gadżety.
W takich przestrzeniach dobrze sprawdzą się jasne aranżacje wykorzystujące proste materiały. Jasne drewno i kamień podkreślą przytulny charakter kawalerki, a dodatkowo rozjaśnią ją, przez co będzie się wydawać większa, niż w rzeczywistości.
W takich wypadkach najczęściej sprawdza się salon z aneksem kuchennym. Wtedy stół może przedzielać oba pomieszczenia i stanowić mini jadalnię.






