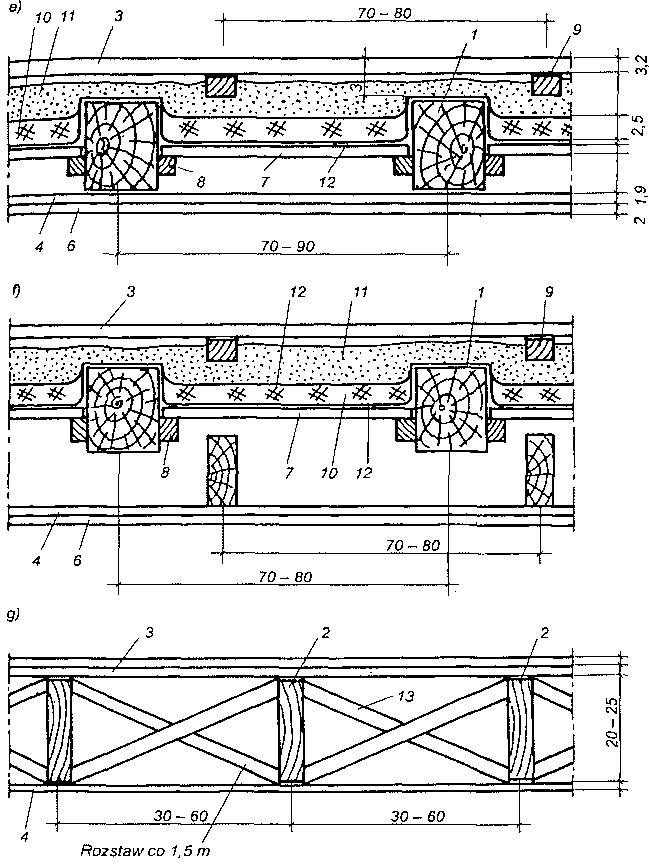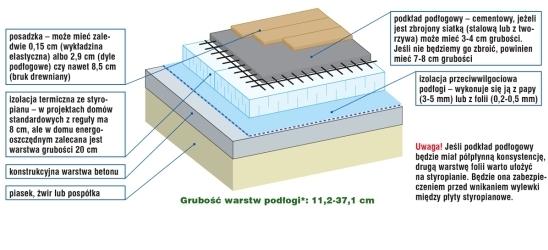 Poddasze nieużytkowe w budynku murowanym.
Poddasze nieużytkowe w budynku murowanym.
W poddaszu nieużytkowym termoizolacja układana jest na stropie ostatniej kondygnacji. W więźbie dachowej z wiązarami o większych rozpiętościach stosowane są zazwyczaj słupy, które opierają się na ułożonych na stropie belkach podwalinowych.
Ze względu na belki podwalinowe najbardziej wskazanym rozwiązaniem jest wykonanie podłogi metodą suchą – z desek na legarach, pomiędzy którymi rozłożona jest termoizolacja z wełny mineralnej. Legary, których wysokość równa jest wysokości belek podwalinowych, pozwalają na uzyskanie jednolitego poziomu podłogi i w rezultacie funkcjonalnego strychu.
Pod ocieplenie zakładana jest paroizolacja z papy bitumicznej, będąca jednocześnie podkładem pod drewniane legary i murłaty.
Wokół ścian zewnętrznych dodatkowa warstwa ocieplenia z wełny szklanej lub skalnej łączy się w sposób ciągły z ociepleniem ściany zewnętrznej.









