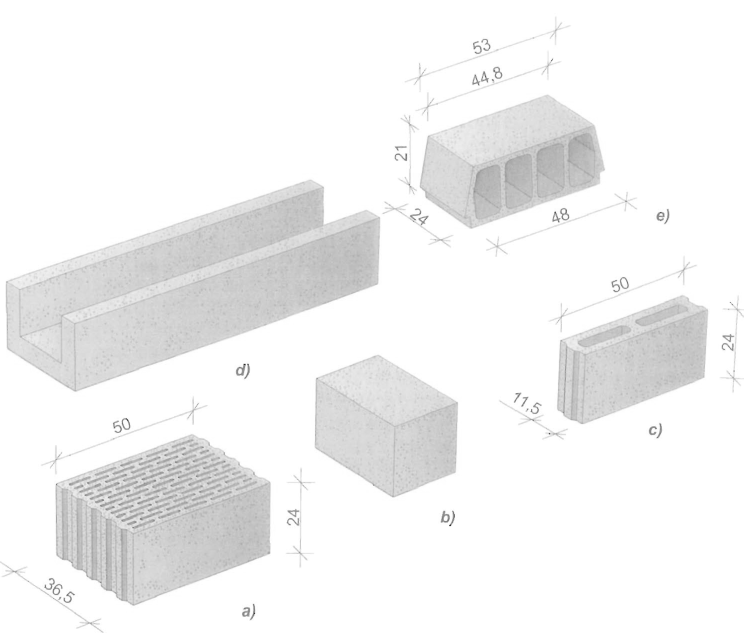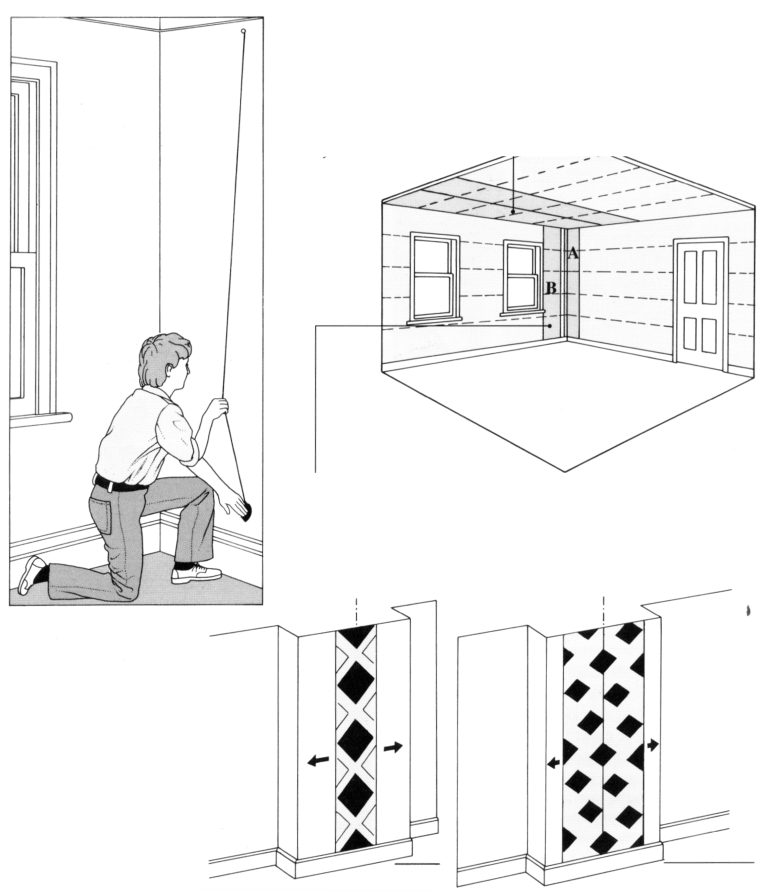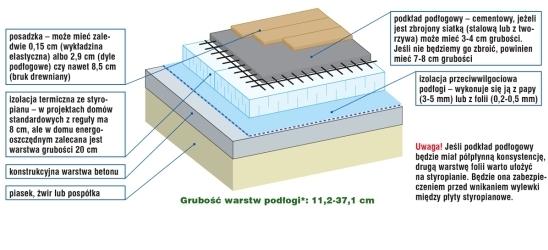 Komin z systemem przewietrzania – do paliw stałych, ciekłych i gazowych, właściwy dla niskich i wysokich temperatur gazów wylotowych (40-600°C).
Komin z systemem przewietrzania – do paliw stałych, ciekłych i gazowych, właściwy dla niskich i wysokich temperatur gazów wylotowych (40-600°C).
Konstrukcję kominów systemowych stanowią tworzące pion spalinowy cienkościenne rury szamotowe o wysokości modularnej oraz obudowa z pustaków z lekkiego betonu – np. z dodatkiem keramzytu. Połączenia rur spalinowych są przesunięte w pionie względem połączeń pustaków o 1/2 wysokości. Kominy powinny być otynkowane na całej wysokości tynkiem cementowo-wapiennym grubości 2 cm. Ponad połacią dachową przy zastosowaniu dodatkowej płyty wspornikowej kominy można dodatkowo obmurować cegłą klinkierową.
Kominy systemowe uzupełniają dopasowane wymiarami pustaki przeznaczone do budowy systemów wentylacji grawitacyjnej. Pustaki jedno lub wielokomorowe wykonywane są z betonu lekkiego o grubości ścianek i przegród 4 cm. Nie wymagają obmurowania, cechuje je wysoka dźwiękoszczelność i odporność ogniowa.
Przedstawiony poniżej system kominowy zapewnia dostarczenie wymaganej ilości powietrza do spalania poprzez kanał powietrzny zintegrowany z instalacją kominową. Uniezależnia to pracę przyłączonych palenisk od dopływu powietrza z pomieszczenia. Powietrze do spalania prowadzone jest z wylotu kominowego do paleniska strumieniem przeciwnym do gazów spalinowych, przez co ulega podgrzaniu. Przyczynia się to do zmniejszenia strat ciepła i poprawia skuteczność podłączonych palenisk. Konstrukcja pustaków zewnętrznych umożliwia wykonanie przyłączy ze wszystkich stron. Na jednej kondygnacji podłączyć można 4 paleniska. Przyłącza muszą być przesunięte wobec siebie o 30 cm, a przeciwległe co 60 cm. Maksymalnie do jednego pionu kominowego można podłączyć 10 palenisk.
 Komin z integralnym kanałem powietrza zasilającego, do kotłów z zamkniętą komorą spalania.
Komin z integralnym kanałem powietrza zasilającego, do kotłów z zamkniętą komorą spalania.





