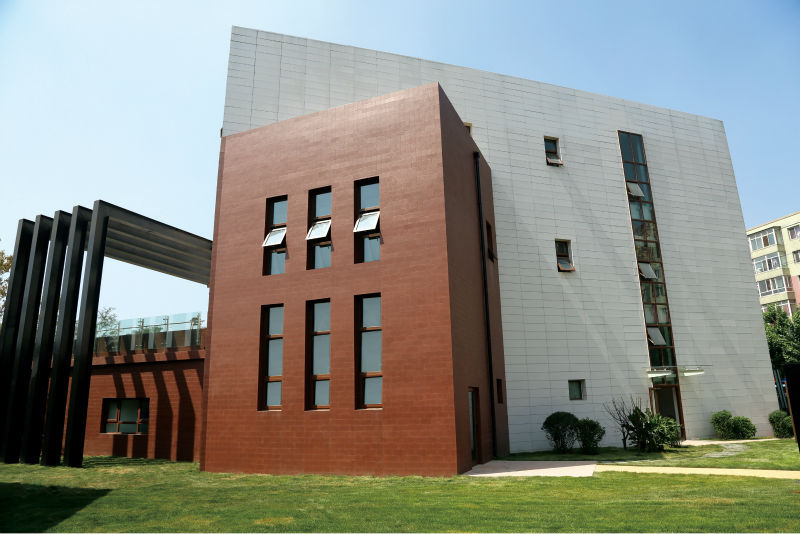 Poddasze użytkowe z więźbą dachową opartą na zewnętrznej, drewnianej ścianie kolankowej.
Poddasze użytkowe z więźbą dachową opartą na zewnętrznej, drewnianej ścianie kolankowej.
Alternatywą dla murowanej ścianki kolankowej jest podniesienie więźby dachowej na konstrukcji drewnianej .
Drewniana konstrukcja ścianki kolankowej powinna być wzmocniona w kierunku prostopadłym do ścian zewnętrznych przez kleszcze, które stężają ją ze słupami wiązarów pełnych.
Szczególnej uwagi wymaga wykończenie elewacji i zachowanie ciągłości warstwy termoizolacyjnej na styku ściany zewnętrznej i ścianki kolankowej oraz ocieplonej połaci dachowej.
• Ścianka osłonowa z cegły na zewnątrz drewnianej konstrukcji pozwala na kontynuację murowanej ściany zewnętrznej.
• Konstrukcja drewniana umożliwia zmianę materiału elewacyjnego na oblicówkę z desek drewnianych.
• Szeroki okap zamknięty pozwala ukryć całą ściankę kolankową pod połacią dachową.











