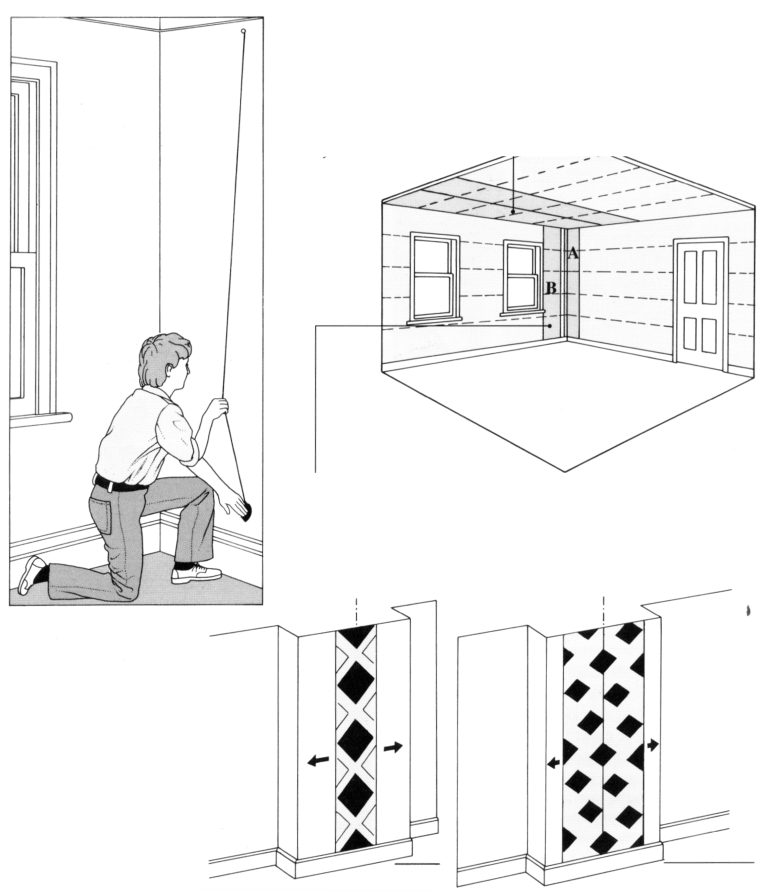Posadowienie na studniach opuszczanych
Studnie opuszczane stosuje się w tych przypadkach, gdy grunt nośny leży głęboko i przy dużym ciężarze budowli, liczba i długość potrzebnych pali okaże się zbyt duża. Najczęściej stosowane są studnie z betonu i żelbetu, rzadziej z cegły lub stali. Takie studnie mogą być zastosowane zarówno w gruntach nie nawodnionych, jak i nawodnionych.
 Studnia opuszczana: a) przekrój pionowy, b) szczegóły noży studni opuszczanej.
Studnia opuszczana: a) przekrój pionowy, b) szczegóły noży studni opuszczanej.
Studnie przygotowuje się na powierzchni terenu. U dołu studnię wyposaża się w nóż konstrukcji stalowej. Opuszczania studni dokonuje się przez wybieranie gruntu z jej wnętrza sposobem ręcznym lub mechanicznym. Do opuszczania studni służy nóż, który jednocześnie chroni ściany od uszkodzenia przy napotkaniu twardych przeszkód w gruncie.
Kształt opuszczanej studni w rzucie poziomym zależy do wielkości i kształtu nadziemnej i nadwodnej części budowli. Zalecane są studnie o przekroju symetrycznym jedno- łub wielokomorowe.
Przy opuszczaniu studzien występują niekiedy trudności w wykonywaniu robót spowodowane następującymi czynnikami:
a) oporem bocznym większym od przewidywanego,
b) odchyleniem studni od pionu,
c) napotkaniem przeszkody w gruncie, np. głazy, kłody drzewne itp.
Posadowienie na gruncie nachylonym
Spody ław i stóp fundamentowych wykonuje się poziomo. Przy większych spadkach terenu należy w ławach stosować uskoki.
W miejscach uskoków, jeśli grunt jest niejednakowy lub słaby, należy wzmocnić fundament, aby ciśnienia na grunt były możliwie daleko od uskoku. W ławie żelbetowej wzmocnienie uskoku dokonuje się przez ułożenie prętów wg rys b.
 Posadowienie budynku na terenie nachylonym: a) ława z uskokami, b) szczegół zbrojenia ławy żelbetowej.
Posadowienie budynku na terenie nachylonym: a) ława z uskokami, b) szczegół zbrojenia ławy żelbetowej.










