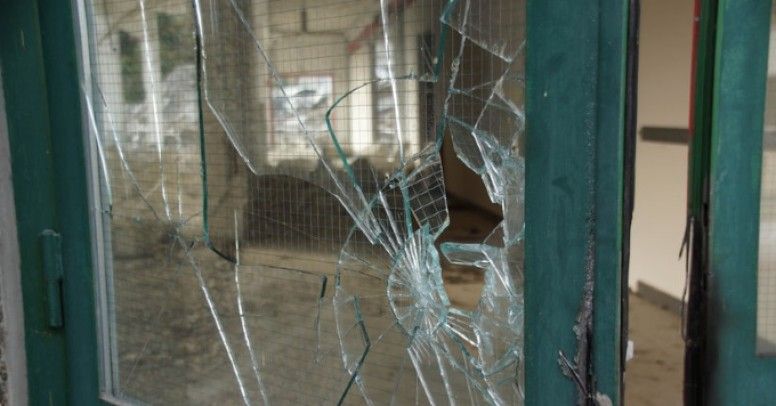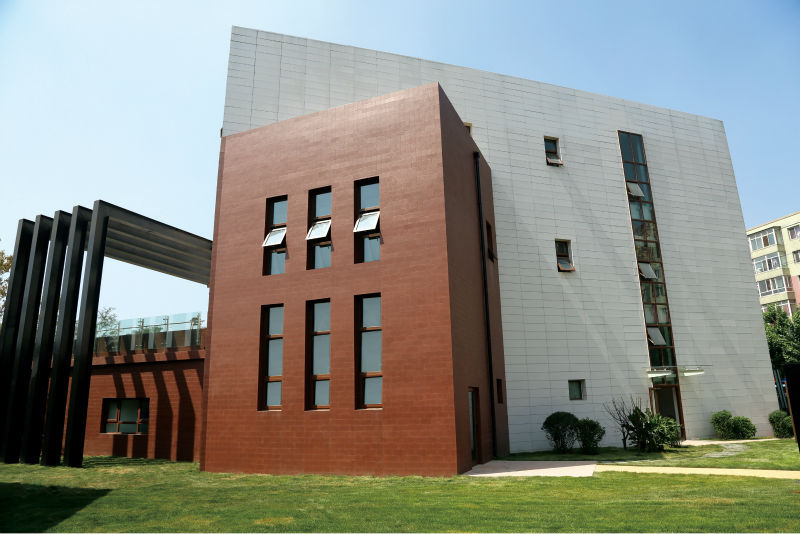 Ściana szkieletowa z cienkoprzekrojowych elementów konstrukcyjnych z elewacją wykonaną z oblicówki drewnianej.
Ściana szkieletowa z cienkoprzekrojowych elementów konstrukcyjnych z elewacją wykonaną z oblicówki drewnianej.
Drewniany szkielet ściany ze słupkami w rozstawie co 60 cm wypełniany jest materiałem termoizolacyjnym – najczęściej w tym celu stosowana jest wełna skalna lub szklana. Wymiary słupków konstrukcyjnych, wynoszące 38×140 mm, pozwalają na założenie termoizolacji o grubości spełniającej obowiązujące wymogi ochrony cieplnej budynku.
Od strony zewnętrznej konstrukcja poszyta jest stężającą całość sklejką wodoodporną i oklejona papierem bitumizowanym. Wykończeniem elewacji zewnętrznej może być oblicówką drewniana lub siding.
Od strony wnętrza ściany wykańcza się płytami gipsowo-kartonowymi. Rozstaw osiowy słupków wynoszący 60 cm wymaga zastosowania dodatkowej konstrukcji wsporczej dla poszycia ścian z płyt gipsowo-kartonowych. Pomiędzy konstrukcję wsporczą zalecane jest założenie dodatkowej warstwy wełny szklanej lub skalnej, służącej wygłuszeniu ściany.
Przykładowe sposoby wykańczania elewacji drewnianą oblicówką.












